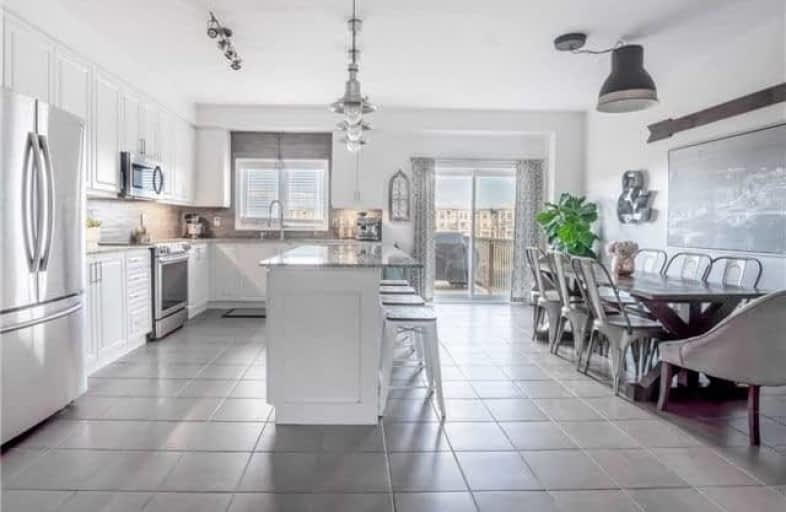
Video Tour

École élémentaire École intermédiaire Ronald-Marion
Elementary: Public
2.46 km
École élémentaire Ronald-Marion
Elementary: Public
2.42 km
Eagle Ridge Public School
Elementary: Public
2.62 km
St Wilfrid Catholic School
Elementary: Catholic
1.78 km
Alexander Graham Bell Public School
Elementary: Public
2.79 km
Valley Farm Public School
Elementary: Public
2.57 km
École secondaire Ronald-Marion
Secondary: Public
2.41 km
Notre Dame Catholic Secondary School
Secondary: Catholic
4.74 km
Pine Ridge Secondary School
Secondary: Public
3.39 km
St Mary Catholic Secondary School
Secondary: Catholic
5.93 km
J Clarke Richardson Collegiate
Secondary: Public
4.82 km
Pickering High School
Secondary: Public
3.57 km





