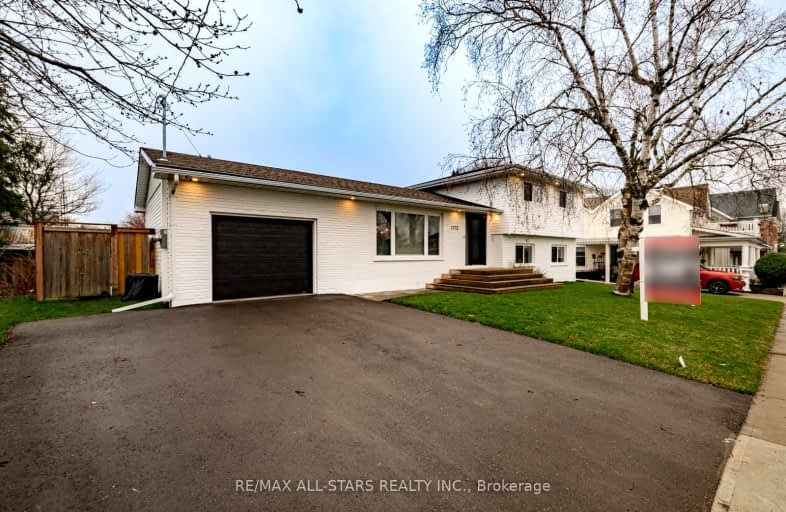Car-Dependent
- Most errands require a car.
No Nearby Transit
- Almost all errands require a car.
Somewhat Bikeable
- Most errands require a car.

Barbara Reid Elementary Public School
Elementary: PublicClaremont Public School
Elementary: PublicGoodwood Public School
Elementary: PublicValley View Public School
Elementary: PublicSummitview Public School
Elementary: PublicWendat Village Public School
Elementary: PublicÉSC Pape-François
Secondary: CatholicBill Hogarth Secondary School
Secondary: PublicÉcole secondaire Ronald-Marion
Secondary: PublicNotre Dame Catholic Secondary School
Secondary: CatholicStouffville District Secondary School
Secondary: PublicPine Ridge Secondary School
Secondary: Public-
Madori Park
Millard St, Whitchurch-Stouffville ON 11.06km -
Mint Leaf Park
Markham ON 12.73km -
Vipond Park
100 Vipond Rd, Whitby ON L1M 1K8 12.82km
-
RBC Royal Bank
9428 Markham Rd (at Edward Jeffreys Ave.), Markham ON L6E 0N1 13.12km -
CIBC
510 Copper Creek Dr (Donald Cousins Parkway), Markham ON L6B 0S1 13.28km -
BMO Bank of Montreal
9660 Markham Rd, Markham ON L6E 0H8 13.52km
- 2 bath
- 3 bed
- 1500 sqft
1742 Lane Street, Pickering, Ontario • L1Y 1B6 • Rural Pickering




