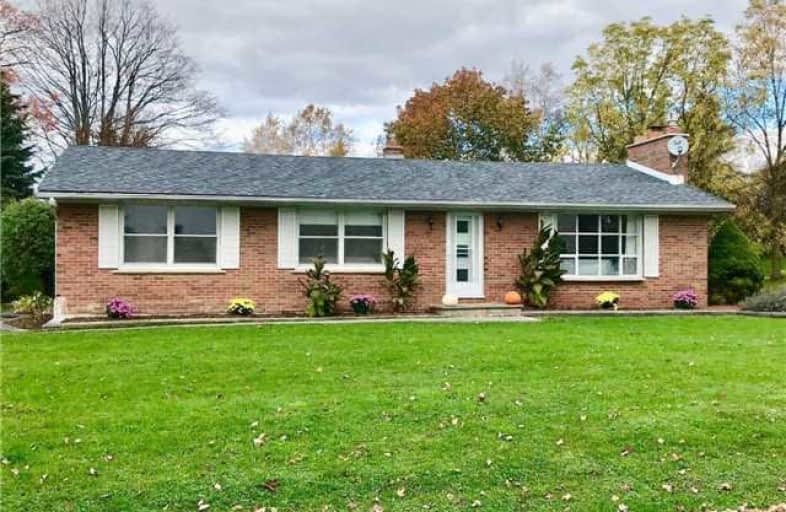Sold on Jan 26, 2018
Note: Property is not currently for sale or for rent.

-
Type: Detached
-
Style: Bungalow
-
Lot Size: 100 x 156.83 Feet
-
Age: 31-50 years
-
Taxes: $5,001 per year
-
Days on Site: 18 Days
-
Added: Sep 07, 2019 (2 weeks on market)
-
Updated:
-
Last Checked: 3 months ago
-
MLS®#: E4016401
-
Listed By: Re/max jazz inc., brokerage
**Open House - Sun 2-4** Custom Built Bungalow On A Large .35 Acre Lot In The Heart Of Claremont. Mins To 407/401. Lovely Home Offers Almost 2900 Sq.Ft. Of Finished Living Space, Many Updates, 3+2 Bedrooms, 3 Baths, H/W Floors, Large Eat-In Kitchen W/ Granite, W/O To Deck, Master Has 2 Pc Ens., Sep. Entrance To Large Lower Level W/2 Bedrms, 1 3-Pc Bath, Large Living Area W/Gas Fireplace. No Need To Lock Your Front Door, Kids Can Walk To A Top Rated School!
Extras
Claremont Is All About Community! Roof ('14), Furnace & Ac ('16), New Insulation In Attic, Included: S/S Fridge, Stove, B/I Dishwasher, Micro/Vent Hood, Washer, Dryer, All Elec. Light Fixtures. Hwt Rental. "Motivated Seller, Bring An Offer"
Property Details
Facts for 1722 Joseph Street, Pickering
Status
Days on Market: 18
Last Status: Sold
Sold Date: Jan 26, 2018
Closed Date: Feb 28, 2018
Expiry Date: Mar 30, 2018
Sold Price: $730,000
Unavailable Date: Jan 26, 2018
Input Date: Jan 08, 2018
Property
Status: Sale
Property Type: Detached
Style: Bungalow
Age: 31-50
Area: Pickering
Community: Rural Pickering
Availability Date: Tba
Inside
Bedrooms: 3
Bedrooms Plus: 2
Bathrooms: 3
Kitchens: 1
Rooms: 6
Den/Family Room: No
Air Conditioning: Central Air
Fireplace: Yes
Laundry Level: Lower
Washrooms: 3
Building
Basement: Finished
Basement 2: Sep Entrance
Heat Type: Forced Air
Heat Source: Gas
Exterior: Brick Front
Water Supply Type: Dug Well
Water Supply: Well
Special Designation: Unknown
Other Structures: Greenhouse
Parking
Driveway: Circular
Garage Type: None
Covered Parking Spaces: 5
Total Parking Spaces: 5
Fees
Tax Year: 2017
Tax Legal Description: Pt Lt 25 Pl 12(Lt 18 Con9 Pickering) As In D489078
Taxes: $5,001
Highlights
Feature: Golf
Feature: Park
Feature: Place Of Worship
Feature: Rec Centre
Feature: School
Feature: Skiing
Land
Cross Street: Central Street / Old
Municipality District: Pickering
Fronting On: North
Pool: None
Sewer: Septic
Lot Depth: 156.83 Feet
Lot Frontage: 100 Feet
Acres: < .50
Zoning: R5
Additional Media
- Virtual Tour: https://vimeo.com/user65917821/review/240285386/d4ed7f40a9
Rooms
Room details for 1722 Joseph Street, Pickering
| Type | Dimensions | Description |
|---|---|---|
| Living Main | 4.15 x 5.44 | Hardwood Floor, Fireplace, Large Window |
| Dining Main | 3.00 x 3.77 | Ceramic Floor, W/O To Deck, Combined W/Kitchen |
| Kitchen Main | 3.78 x 3.81 | Ceramic Floor, Granite Counter, Combined W/Dining |
| Master Main | 3.42 x 4.55 | Hardwood Floor, 2 Pc Bath, Large Closet |
| 2nd Br Main | 3.17 x 4.22 | Hardwood Floor, Large Window, Closet |
| 3rd Br Main | 3.17 x 3.17 | Hardwood Floor, Large Window, Closet |
| 4th Br Lower | 3.59 x 3.86 | Broadloom, Window |
| 5th Br Lower | 4.17 x 3.81 | Broadloom, Window |
| Rec Lower | 3.02 x 9.27 | Broadloom, Gas Fireplace |
| Workshop Lower | 3.08 x 3.86 |
| XXXXXXXX | XXX XX, XXXX |
XXXX XXX XXXX |
$XXX,XXX |
| XXX XX, XXXX |
XXXXXX XXX XXXX |
$XXX,XXX | |
| XXXXXXXX | XXX XX, XXXX |
XXXXXXX XXX XXXX |
|
| XXX XX, XXXX |
XXXXXX XXX XXXX |
$XXX,XXX | |
| XXXXXXXX | XXX XX, XXXX |
XXXXXXX XXX XXXX |
|
| XXX XX, XXXX |
XXXXXX XXX XXXX |
$XXX,XXX |
| XXXXXXXX XXXX | XXX XX, XXXX | $730,000 XXX XXXX |
| XXXXXXXX XXXXXX | XXX XX, XXXX | $749,900 XXX XXXX |
| XXXXXXXX XXXXXXX | XXX XX, XXXX | XXX XXXX |
| XXXXXXXX XXXXXX | XXX XX, XXXX | $749,900 XXX XXXX |
| XXXXXXXX XXXXXXX | XXX XX, XXXX | XXX XXXX |
| XXXXXXXX XXXXXX | XXX XX, XXXX | $769,900 XXX XXXX |

Barbara Reid Elementary Public School
Elementary: PublicClaremont Public School
Elementary: PublicGoodwood Public School
Elementary: PublicValley View Public School
Elementary: PublicSummitview Public School
Elementary: PublicHarry Bowes Public School
Elementary: PublicÉSC Pape-François
Secondary: CatholicBill Hogarth Secondary School
Secondary: PublicÉcole secondaire Ronald-Marion
Secondary: PublicNotre Dame Catholic Secondary School
Secondary: CatholicStouffville District Secondary School
Secondary: PublicPine Ridge Secondary School
Secondary: Public

