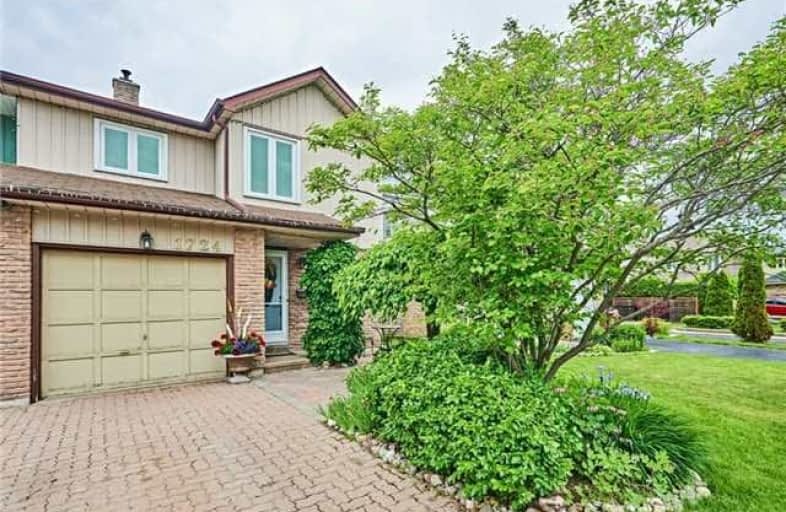
Vaughan Willard Public School
Elementary: Public
0.66 km
Glengrove Public School
Elementary: Public
1.56 km
Maple Ridge Public School
Elementary: Public
1.78 km
Frenchman's Bay Public School
Elementary: Public
1.91 km
St Isaac Jogues Catholic School
Elementary: Catholic
1.47 km
William Dunbar Public School
Elementary: Public
0.84 km
École secondaire Ronald-Marion
Secondary: Public
3.60 km
Sir Oliver Mowat Collegiate Institute
Secondary: Public
6.77 km
Pine Ridge Secondary School
Secondary: Public
2.25 km
Dunbarton High School
Secondary: Public
1.94 km
St Mary Catholic Secondary School
Secondary: Catholic
1.97 km
Pickering High School
Secondary: Public
4.41 km





