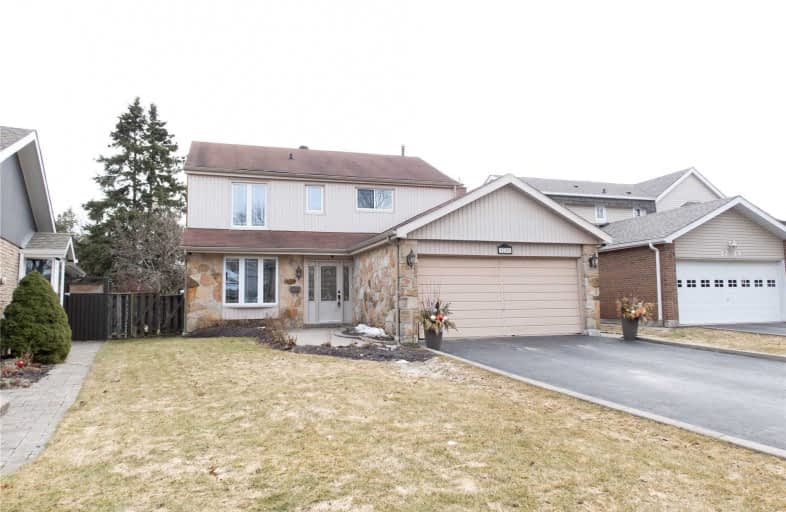
Fairport Beach Public School
Elementary: Public
1.32 km
Fr Fenelon Catholic School
Elementary: Catholic
1.00 km
Gandatsetiagon Public School
Elementary: Public
1.46 km
Highbush Public School
Elementary: Public
1.11 km
Frenchman's Bay Public School
Elementary: Public
1.43 km
William Dunbar Public School
Elementary: Public
1.54 km
École secondaire Ronald-Marion
Secondary: Public
4.83 km
Sir Oliver Mowat Collegiate Institute
Secondary: Public
5.57 km
Pine Ridge Secondary School
Secondary: Public
3.29 km
Dunbarton High School
Secondary: Public
0.61 km
St Mary Catholic Secondary School
Secondary: Catholic
1.45 km
Pickering High School
Secondary: Public
5.74 km





