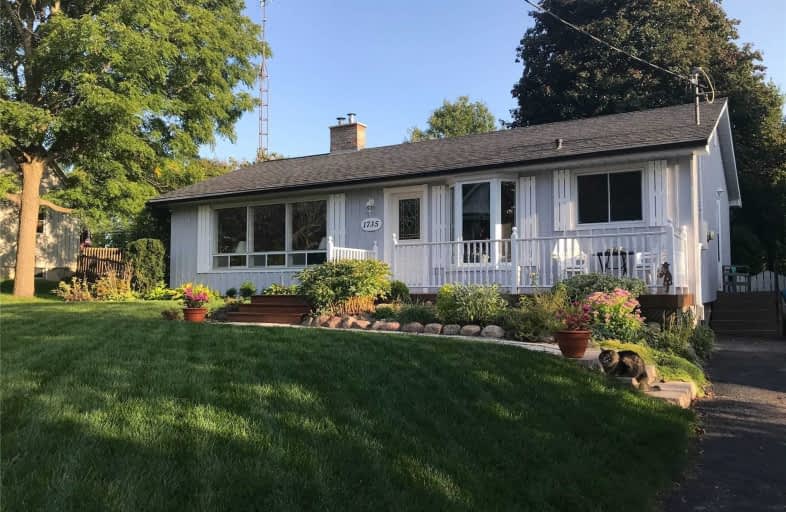Sold on Mar 27, 2021
Note: Property is not currently for sale or for rent.

-
Type: Detached
-
Style: Bungalow
-
Size: 1500 sqft
-
Lot Size: 80 x 138.47 Feet
-
Age: No Data
-
Taxes: $4,959 per year
-
Days on Site: 3 Days
-
Added: Mar 24, 2021 (3 days on market)
-
Updated:
-
Last Checked: 2 hours ago
-
MLS®#: E5164644
-
Listed By: Sutton group-heritage realty inc., brokerage
Cute As A Button Bungalow On A Dead End Street. Very Private 1/4 Acre Lot. Living Rm W/Hardwood Flrs, Fireplace & Crown Moulding, Open To The Lrg Eat-In Kitchen W/Ceramic Flrs. Dining Rm W/W/O To Deck, Cathedral Ceiling & Country Views. Den/Mudroom Off The Dining Rm. Side Entrance To Finished Bsmt W/Bdrm, 2 Large Rec Rms, Fireplace, B/I Cabinets & Desk Area, 2Pc Bath, Laundry Rm & Furnace Rm. Heated Separate 21 X 14 Garage W/Hydro.
Extras
Include: Fridge, Stove, Dishwasher, Washer & Dryer, 200 Amp, Gas Furnace, Central Air, All Elf. U/V Light, Water Softener (O), Hot Water Tank (O).
Property Details
Facts for 1735 Lane Street, Pickering
Status
Days on Market: 3
Last Status: Sold
Sold Date: Mar 27, 2021
Closed Date: Jun 11, 2021
Expiry Date: Jul 24, 2021
Sold Price: $865,500
Unavailable Date: Mar 27, 2021
Input Date: Mar 24, 2021
Prior LSC: Listing with no contract changes
Property
Status: Sale
Property Type: Detached
Style: Bungalow
Size (sq ft): 1500
Area: Pickering
Community: Rural Pickering
Availability Date: 60-120 D/Tba
Inside
Bedrooms: 2
Bedrooms Plus: 1
Bathrooms: 2
Kitchens: 1
Rooms: 7
Den/Family Room: Yes
Air Conditioning: Central Air
Fireplace: Yes
Washrooms: 2
Utilities
Electricity: Yes
Gas: Yes
Cable: Yes
Telephone: Yes
Building
Basement: Finished
Heat Type: Forced Air
Heat Source: Gas
Exterior: Board/Batten
Water Supply Type: Drilled Well
Water Supply: Well
Special Designation: Unknown
Parking
Driveway: Private
Garage Spaces: 1
Garage Type: Detached
Covered Parking Spaces: 4
Total Parking Spaces: 5
Fees
Tax Year: 2020
Tax Legal Description: Pl 12 Pt Lt 22
Taxes: $4,959
Land
Cross Street: Old Brock St/Lane St
Municipality District: Pickering
Fronting On: South
Pool: None
Sewer: Septic
Lot Depth: 138.47 Feet
Lot Frontage: 80 Feet
Lot Irregularities: 1/4 Acre Lot
Acres: < .50
Zoning: Residential
Additional Media
- Virtual Tour: http://pfretour.com/mls_strict/95394
Rooms
Room details for 1735 Lane Street, Pickering
| Type | Dimensions | Description |
|---|---|---|
| Living Main | 4.26 x 6.70 | Hardwood Floor, Fireplace, Crown Moulding |
| Kitchen Main | 4.50 x 5.94 | Ceramic Floor, Eat-In Kitchen, Renovated |
| Dining Main | 4.26 x 4.26 | W/O To Deck, Cathedral Ceiling |
| Den Main | 2.74 x 2.74 | Laminate, Open Concept |
| Master Main | 3.65 x 3.65 | Broadloom, His/Hers Closets |
| 2nd Br Main | 2.74 x 3.65 | Broadloom, Closet |
| Rec Bsmt | 3.65 x 4.26 | Laminate, Fireplace, Pot Lights |
| Rec Bsmt | 7.01 x 5.18 | Laminate, Pot Lights, B/I Shelves |
| Laundry Bsmt | 4.26 x 4.26 | 2 Pc Ensuite, Ceramic Floor |
| Br Bsmt | 2.74 x 2.74 | Broadloom, Closet |
| XXXXXXXX | XXX XX, XXXX |
XXXX XXX XXXX |
$XXX,XXX |
| XXX XX, XXXX |
XXXXXX XXX XXXX |
$XXX,XXX | |
| XXXXXXXX | XXX XX, XXXX |
XXXXXXX XXX XXXX |
|
| XXX XX, XXXX |
XXXXXX XXX XXXX |
$XXX,XXX |
| XXXXXXXX XXXX | XXX XX, XXXX | $865,500 XXX XXXX |
| XXXXXXXX XXXXXX | XXX XX, XXXX | $799,900 XXX XXXX |
| XXXXXXXX XXXXXXX | XXX XX, XXXX | XXX XXXX |
| XXXXXXXX XXXXXX | XXX XX, XXXX | $899,000 XXX XXXX |

Barbara Reid Elementary Public School
Elementary: PublicClaremont Public School
Elementary: PublicGoodwood Public School
Elementary: PublicValley View Public School
Elementary: PublicSummitview Public School
Elementary: PublicHarry Bowes Public School
Elementary: PublicÉSC Pape-François
Secondary: CatholicBill Hogarth Secondary School
Secondary: PublicÉcole secondaire Ronald-Marion
Secondary: PublicUxbridge Secondary School
Secondary: PublicStouffville District Secondary School
Secondary: PublicPine Ridge Secondary School
Secondary: Public

