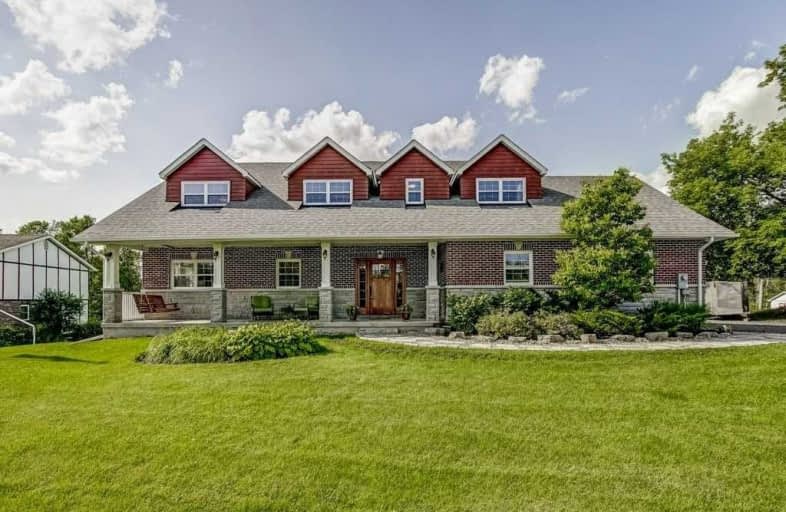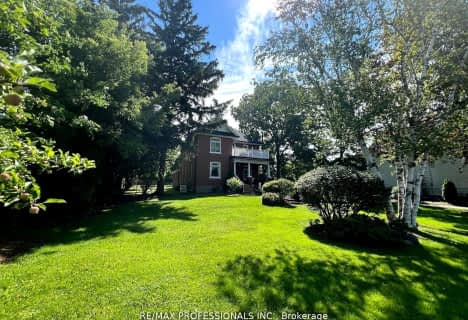Sold on Jul 20, 2021
Note: Property is not currently for sale or for rent.

-
Type: Detached
-
Style: 2-Storey
-
Size: 2500 sqft
-
Lot Size: 150.59 x 160.13 Feet
-
Age: 6-15 years
-
Taxes: $9,256 per year
-
Days on Site: 5 Days
-
Added: Jul 15, 2021 (5 days on market)
-
Updated:
-
Last Checked: 2 months ago
-
MLS®#: E5308728
-
Listed By: Royal lepage connect realty, brokerage
Builder's Own Home! Loaded With Custom Finishes. 9' Ceilings, Crown Moulding, Oversized Trim, 30X30 Garage With Heated Floor. All Baths Have Heated Floors. Multi-Level Deck With Gazebo. Fantastic Open Concept Floor Plan. Full Width Front Porch With Swing. Finished Basement With 5th Bedroom And Oversized Windows. Truly A Beautiful Home Inside And Out
Extras
Stainless Steel Fridge, Oven, Microwave, Gas Cooktop, Dishwasher, Washer/Dryer, All Light Fixtures, All Window Coverings, And Built In Speakers.
Property Details
Facts for 1736 Hoxton Street, Pickering
Status
Days on Market: 5
Last Status: Sold
Sold Date: Jul 20, 2021
Closed Date: Sep 02, 2021
Expiry Date: Sep 30, 2021
Sold Price: $1,600,000
Unavailable Date: Jul 20, 2021
Input Date: Jul 15, 2021
Prior LSC: Listing with no contract changes
Property
Status: Sale
Property Type: Detached
Style: 2-Storey
Size (sq ft): 2500
Age: 6-15
Area: Pickering
Community: Rural Pickering
Availability Date: 30/60/90 Days
Inside
Bedrooms: 4
Bedrooms Plus: 1
Bathrooms: 4
Kitchens: 1
Rooms: 11
Den/Family Room: Yes
Air Conditioning: Central Air
Fireplace: Yes
Washrooms: 4
Building
Basement: Finished
Heat Type: Forced Air
Heat Source: Gas
Exterior: Brick
Exterior: Stone
Water Supply: Well
Special Designation: Unknown
Parking
Driveway: Pvt Double
Garage Spaces: 2
Garage Type: Attached
Covered Parking Spaces: 8
Total Parking Spaces: 10
Fees
Tax Year: 2021
Tax Legal Description: Pls See Schedule B**
Taxes: $9,256
Land
Cross Street: Old Brock/Hoxton
Municipality District: Pickering
Fronting On: North
Pool: None
Sewer: Sewers
Lot Depth: 160.13 Feet
Lot Frontage: 150.59 Feet
Lot Irregularities: 7/8 Acre Irregular Sh
Acres: .50-1.99
Zoning: Residential
Additional Media
- Virtual Tour: https://unbranded.youriguide.com/1736_hoxton_st_pickering_on/
Rooms
Room details for 1736 Hoxton Street, Pickering
| Type | Dimensions | Description |
|---|---|---|
| Living Main | 4.86 x 3.97 | Open Concept, Coffered Ceiling |
| Dining Main | 3.95 x 4.09 | Open Concept, Bay Window |
| Kitchen Main | 4.06 x 3.70 | Modern Kitchen, Breakfast Bar, Open Concept |
| Office Main | 1.86 x 2.58 | |
| Den Main | 4.92 x 3.34 | Combined W/Family |
| Family Main | 3.25 x 4.12 | Gas Fireplace, W/O To Deck |
| Master 2nd | 3.79 x 8.25 | Hardwood Floor, Semi Ensuite |
| 2nd Br 2nd | 3.63 x 3.22 | Hardwood Floor |
| 3rd Br 2nd | 3.63 x 3.63 | Hardwood Floor |
| 4th Br 2nd | 3.49 x 5.45 | Hardwood Floor |
| Loft 2nd | 4.68 x 3.49 | Hardwood Floor |
| Rec Lower | 7.92 x 10.99 |
| XXXXXXXX | XXX XX, XXXX |
XXXX XXX XXXX |
$X,XXX,XXX |
| XXX XX, XXXX |
XXXXXX XXX XXXX |
$X,XXX,XXX |
| XXXXXXXX XXXX | XXX XX, XXXX | $1,600,000 XXX XXXX |
| XXXXXXXX XXXXXX | XXX XX, XXXX | $1,399,900 XXX XXXX |

Barbara Reid Elementary Public School
Elementary: PublicClaremont Public School
Elementary: PublicGoodwood Public School
Elementary: PublicValley View Public School
Elementary: PublicSummitview Public School
Elementary: PublicHarry Bowes Public School
Elementary: PublicÉSC Pape-François
Secondary: CatholicBill Hogarth Secondary School
Secondary: PublicÉcole secondaire Ronald-Marion
Secondary: PublicUxbridge Secondary School
Secondary: PublicStouffville District Secondary School
Secondary: PublicPine Ridge Secondary School
Secondary: Public- 2 bath
- 4 bed
- 2000 sqft
5057 Old Brock Road, Pickering, Ontario • L1Y 1B3 • Rural Pickering



