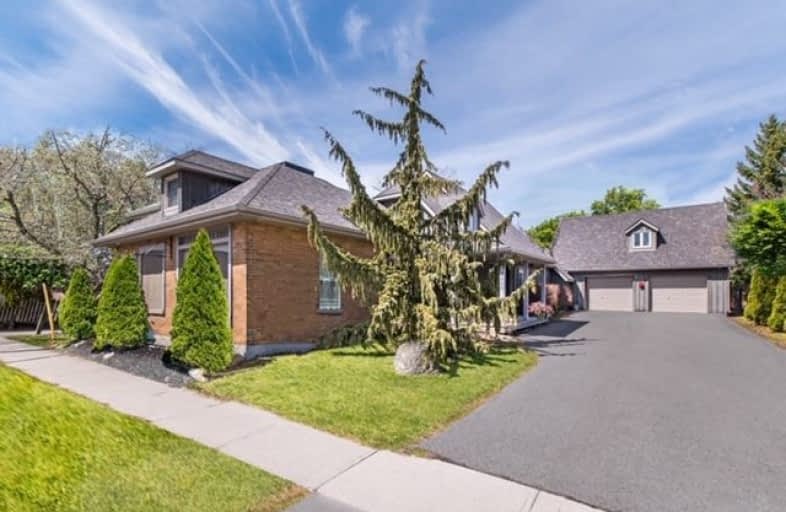Sold on Aug 21, 2019
Note: Property is not currently for sale or for rent.

-
Type: Detached
-
Style: Bungaloft
-
Size: 2500 sqft
-
Lot Size: 74.86 x 198.11 Feet
-
Age: No Data
-
Taxes: $6,510 per year
-
Days on Site: 36 Days
-
Added: Sep 07, 2019 (1 month on market)
-
Updated:
-
Last Checked: 3 months ago
-
MLS®#: E4518852
-
Listed By: Sutton group-heritage realty inc., brokerage
Sensational Fully Renovated 1924 Firehall With Soaring Addition Featuring Modern Amenities, Radiant In-Floor Heating & 20Ft Ceilings. The Chef Will Love The Open Concept Kitchen With Center Island & S/S Appliances. Stunning Great Room With Huge Palladium Windows & Gas Fireplace. Welcoming Master With Stone Fireplace & Full Dressing Room. Huge 24X28Ft Double Garage & Loft Roughed In & Ready For Perfect Home Office Or In-Law Suite. Check Out The Virtual Tour!
Extras
Recent Renos: Hand Scraped Hardwood, New High Efficiency On Demand Boiler, Hardwood Staircase W/ Iron Spindles, Full Master Dressing Room, Oak Mud Room Bench/Lockers, California Shutters And More! Utilities Equal Billing Hydro $136 Gas $82.
Property Details
Facts for 1740 Central Street, Pickering
Status
Days on Market: 36
Last Status: Sold
Sold Date: Aug 21, 2019
Closed Date: Dec 31, 2019
Expiry Date: Sep 30, 2019
Sold Price: $825,000
Unavailable Date: Aug 21, 2019
Input Date: Jul 16, 2019
Property
Status: Sale
Property Type: Detached
Style: Bungaloft
Size (sq ft): 2500
Area: Pickering
Community: Rural Pickering
Availability Date: Tba
Inside
Bedrooms: 3
Bathrooms: 2
Kitchens: 1
Rooms: 9
Den/Family Room: Yes
Air Conditioning: Wall Unit
Fireplace: Yes
Laundry Level: Main
Washrooms: 2
Utilities
Electricity: Yes
Gas: Yes
Cable: Yes
Telephone: Yes
Building
Basement: Part Bsmt
Heat Type: Radiant
Heat Source: Gas
Exterior: Board/Batten
Exterior: Brick
Water Supply Type: Drilled Well
Water Supply: Well
Special Designation: Unknown
Parking
Driveway: Private
Garage Spaces: 2
Garage Type: Attached
Covered Parking Spaces: 8
Total Parking Spaces: 10
Fees
Tax Year: 2018
Tax Legal Description: Pl 12 Pts 27 & 28 40R7829 Pt 2 Con 9 Pt Lt 18 **
Taxes: $6,510
Highlights
Feature: Grnbelt/Cons
Feature: School
Land
Cross Street: Central/Wixson
Municipality District: Pickering
Fronting On: North
Pool: None
Sewer: Septic
Lot Depth: 198.11 Feet
Lot Frontage: 74.86 Feet
Lot Irregularities: Legal Cont **Rp 40R79
Acres: .50-1.99
Zoning: Residential
Additional Media
- Virtual Tour: https://tours.homesinfocus.ca/1250199?idx=1
Rooms
Room details for 1740 Central Street, Pickering
| Type | Dimensions | Description |
|---|---|---|
| Great Rm Main | 7.00 x 8.00 | Hardwood Floor, Gas Fireplace, Cathedral Ceiling |
| Kitchen Main | 7.00 x 8.00 | Hardwood Floor, Breakfast Bar, Heated Floor |
| Dining Main | 7.00 x 8.00 | Open Concept, Combined W/Great Rm, Heated Floor |
| Master Main | 3.50 x 5.80 | Heated Floor, W/I Closet, Gas Fireplace |
| Br 2nd | 3.00 x 7.00 | Closet, O/Looks Living, Hardwood Floor |
| Br 2nd | 3.30 x 4.00 | Closet, Large Window |
| Mudroom Main | 3.00 x 4.90 | Access To Garage, Ceramic Floor, B/I Closet |
| Laundry Main | 3.00 x 4.90 | Access To Garage, Ceramic Floor, B/I Closet |
| Loft 2nd | 6.40 x 8.10 | Access To Garage, Unfinished, Juliette Balcony |
| XXXXXXXX | XXX XX, XXXX |
XXXX XXX XXXX |
$XXX,XXX |
| XXX XX, XXXX |
XXXXXX XXX XXXX |
$XXX,XXX | |
| XXXXXXXX | XXX XX, XXXX |
XXXXXXX XXX XXXX |
|
| XXX XX, XXXX |
XXXXXX XXX XXXX |
$XXX,XXX | |
| XXXXXXXX | XXX XX, XXXX |
XXXXXXX XXX XXXX |
|
| XXX XX, XXXX |
XXXXXX XXX XXXX |
$XXX,XXX |
| XXXXXXXX XXXX | XXX XX, XXXX | $825,000 XXX XXXX |
| XXXXXXXX XXXXXX | XXX XX, XXXX | $859,900 XXX XXXX |
| XXXXXXXX XXXXXXX | XXX XX, XXXX | XXX XXXX |
| XXXXXXXX XXXXXX | XXX XX, XXXX | $889,900 XXX XXXX |
| XXXXXXXX XXXXXXX | XXX XX, XXXX | XXX XXXX |
| XXXXXXXX XXXXXX | XXX XX, XXXX | $899,900 XXX XXXX |

Barbara Reid Elementary Public School
Elementary: PublicClaremont Public School
Elementary: PublicGoodwood Public School
Elementary: PublicValley View Public School
Elementary: PublicSummitview Public School
Elementary: PublicWendat Village Public School
Elementary: PublicÉSC Pape-François
Secondary: CatholicBill Hogarth Secondary School
Secondary: PublicÉcole secondaire Ronald-Marion
Secondary: PublicNotre Dame Catholic Secondary School
Secondary: CatholicStouffville District Secondary School
Secondary: PublicPine Ridge Secondary School
Secondary: Public

