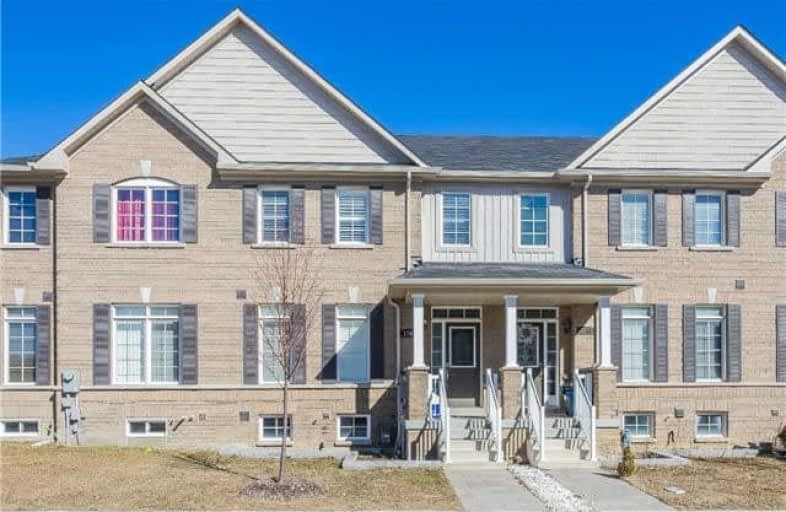
École élémentaire École intermédiaire Ronald-Marion
Elementary: Public
2.53 km
École élémentaire Ronald-Marion
Elementary: Public
2.49 km
Eagle Ridge Public School
Elementary: Public
2.67 km
St Wilfrid Catholic School
Elementary: Catholic
1.85 km
Alexander Graham Bell Public School
Elementary: Public
2.81 km
Valley Farm Public School
Elementary: Public
2.65 km
École secondaire Ronald-Marion
Secondary: Public
2.48 km
Notre Dame Catholic Secondary School
Secondary: Catholic
4.72 km
Pine Ridge Secondary School
Secondary: Public
3.47 km
St Mary Catholic Secondary School
Secondary: Catholic
6.00 km
J Clarke Richardson Collegiate
Secondary: Public
4.80 km
Pickering High School
Secondary: Public
3.62 km




