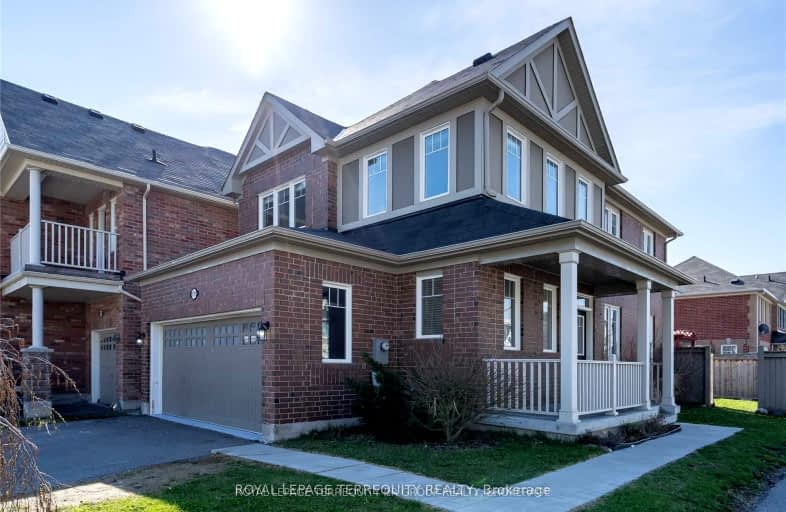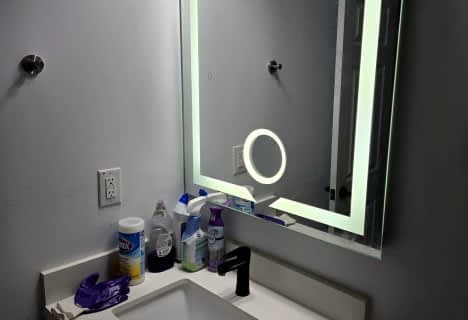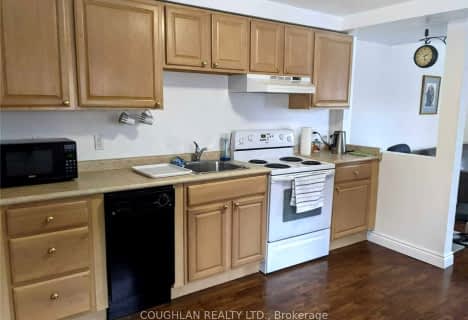Car-Dependent
- Almost all errands require a car.
7
/100
Some Transit
- Most errands require a car.
31
/100
Somewhat Bikeable
- Most errands require a car.
25
/100

École élémentaire École intermédiaire Ronald-Marion
Elementary: Public
1.91 km
École élémentaire Ronald-Marion
Elementary: Public
1.86 km
Eagle Ridge Public School
Elementary: Public
2.07 km
St Wilfrid Catholic School
Elementary: Catholic
1.22 km
Alexander Graham Bell Public School
Elementary: Public
2.35 km
Valley Farm Public School
Elementary: Public
2.07 km
École secondaire Ronald-Marion
Secondary: Public
1.86 km
Notre Dame Catholic Secondary School
Secondary: Catholic
4.57 km
Pine Ridge Secondary School
Secondary: Public
2.97 km
St Mary Catholic Secondary School
Secondary: Catholic
5.62 km
J Clarke Richardson Collegiate
Secondary: Public
4.63 km
Pickering High School
Secondary: Public
3.03 km
-
Creekside Park
2545 William Jackson Dr (At Liatris Dr.), Pickering ON L1X 0C3 0.18km -
Baycliffe Park
67 Baycliffe Dr, Whitby ON L1P 1W7 9.05km -
Rouge National Urban Park
Zoo Rd, Toronto ON M1B 5W8 9.47km
-
TD Bank Financial Group
1550 Kingston Rd, Pickering ON L1V 6W9 3.68km -
TD Bank Financial Group
75 Bayly St W (Bayly and Harwood), Ajax ON L1S 7K7 6.3km -
RBC Royal Bank
320 Harwood Ave S (Hardwood And Bayly), Ajax ON L1S 2J1 6.35km














