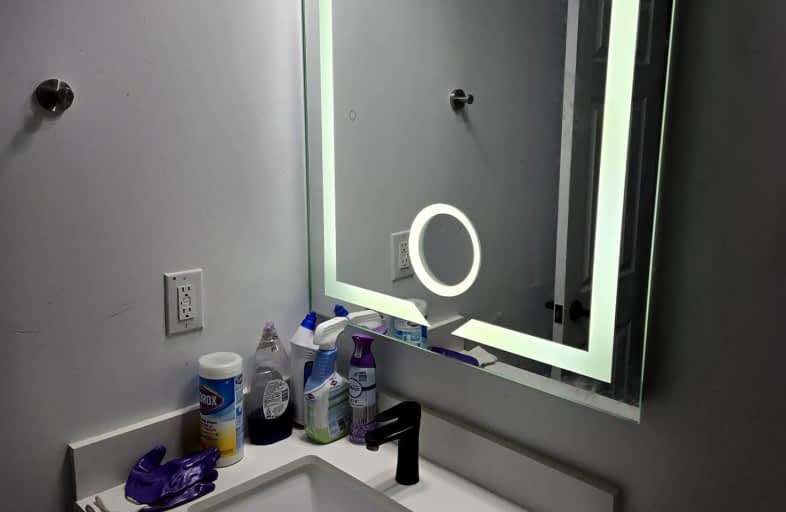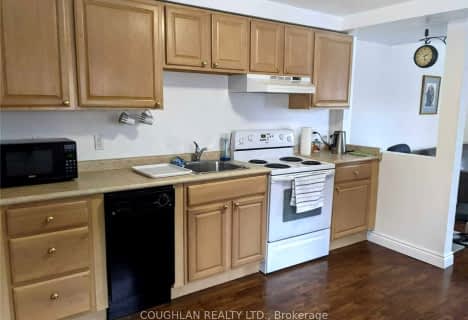Car-Dependent
- Almost all errands require a car.
Some Transit
- Most errands require a car.
Bikeable
- Some errands can be accomplished on bike.

École élémentaire École intermédiaire Ronald-Marion
Elementary: PublicÉcole élémentaire Ronald-Marion
Elementary: PublicEagle Ridge Public School
Elementary: PublicSt Wilfrid Catholic School
Elementary: CatholicAlexander Graham Bell Public School
Elementary: PublicSt Patrick Catholic School
Elementary: CatholicÉcole secondaire Ronald-Marion
Secondary: PublicArchbishop Denis O'Connor Catholic High School
Secondary: CatholicNotre Dame Catholic Secondary School
Secondary: CatholicPine Ridge Secondary School
Secondary: PublicJ Clarke Richardson Collegiate
Secondary: PublicPickering High School
Secondary: Public-
Balsdon Park
Pickering ON 5.81km -
Amberlea Park
ON 6.96km -
Ajax Waterfront
7.81km
-
TD Canada Trust ATM
1961 Salem Rd N, Ajax ON L1T 0J9 4.25km -
HODL Bitcoin ATM - Esso
290 Rossland Rd E, Ajax ON L1T 4V2 4.28km -
TD Bank Financial Group
75 Bayly St W (Bayly and Harwood), Ajax ON L1S 7K7 5.32km














