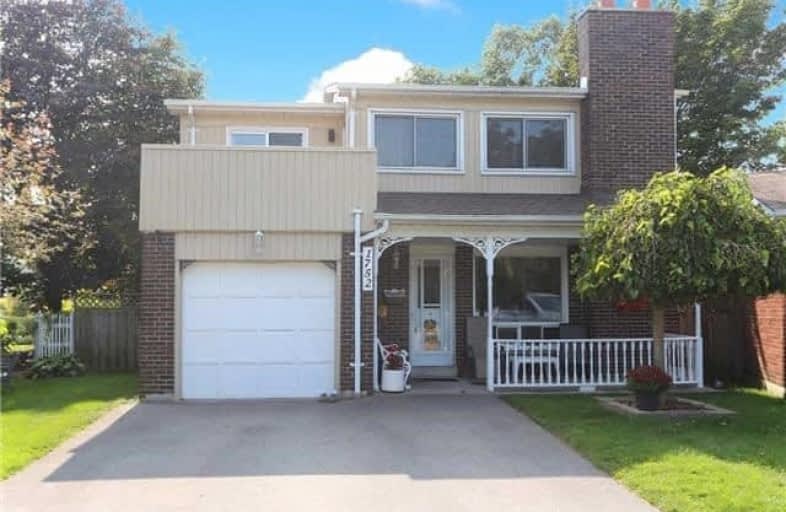Sold on Nov 17, 2017
Note: Property is not currently for sale or for rent.

-
Type: Link
-
Style: 2-Storey
-
Size: 1500 sqft
-
Lot Size: 22.55 x 0 Feet
-
Age: 31-50 years
-
Taxes: $3,963 per year
-
Days on Site: 25 Days
-
Added: Sep 07, 2019 (3 weeks on market)
-
Updated:
-
Last Checked: 3 months ago
-
MLS®#: E3963403
-
Listed By: Keller williams energy real estate, brokerage
Fantastic Family Home In Desirable 'Glendale' Community. Situated On A Beautiful Private Lot With Deck. Living Room With Brick Fireplace, Large Picture Window. Beautiful Porch. Walk Out To Balcony Off The Master! In The Heart Of Pickering. Perfectly Located To All Sought After Amenities! Schools, Parks, Pickering Town Centre, Steps To Transit, Minutes To 401. Don't Miss Your Chance To Be A Part Of This Great Community!
Extras
Furnace And Air Conditioning Under 5 Years Old, Roof 4 Years Old, Windows And Siding 7 Years Old. Includes All Appliances! Separate Side Entrance. Lake, Rec Centre And Library Only Minutes Away!
Property Details
Facts for 1752 Listowell Crescent, Pickering
Status
Days on Market: 25
Last Status: Sold
Sold Date: Nov 17, 2017
Closed Date: Dec 05, 2017
Expiry Date: Jan 19, 2018
Sold Price: $565,000
Unavailable Date: Nov 17, 2017
Input Date: Oct 23, 2017
Property
Status: Sale
Property Type: Link
Style: 2-Storey
Size (sq ft): 1500
Age: 31-50
Area: Pickering
Community: Liverpool
Availability Date: 30/60 Days
Inside
Bedrooms: 4
Bathrooms: 2
Kitchens: 1
Rooms: 7
Den/Family Room: No
Air Conditioning: Central Air
Fireplace: Yes
Washrooms: 2
Building
Basement: Part Fin
Heat Type: Forced Air
Heat Source: Gas
Exterior: Brick
Exterior: Vinyl Siding
Water Supply: Municipal
Special Designation: Unknown
Other Structures: Garden Shed
Parking
Driveway: Private
Garage Spaces: 1
Garage Type: Attached
Covered Parking Spaces: 2
Total Parking Spaces: 3
Fees
Tax Year: 2017
Tax Legal Description: Refer To Attachments
Taxes: $3,963
Highlights
Feature: Fenced Yard
Feature: Grnbelt/Conserv
Feature: Library
Feature: Marina
Feature: Rec Centre
Feature: School Bus Route
Land
Cross Street: Dixie And Glenanna
Municipality District: Pickering
Fronting On: West
Pool: None
Sewer: Sewers
Lot Frontage: 22.55 Feet
Lot Irregularities: Irregular
Additional Media
- Virtual Tour: http://www.ivrtours.com/viewer/?tourid=22171&unbranded=true
Rooms
Room details for 1752 Listowell Crescent, Pickering
| Type | Dimensions | Description |
|---|---|---|
| Kitchen Main | 2.47 x 4.25 | Eat-In Kitchen, Pass Through, B/I Dishwasher |
| Dining Main | 2.78 x 3.19 | Laminate, W/O To Garden, Chair Rail |
| Living Main | 3.54 x 5.00 | Laminate, Fireplace, Picture Window |
| Master Upper | 3.35 x 4.83 | Laminate, W/O To Balcony, Large Closet |
| 2nd Br Upper | 3.67 x 2.81 | Laminate, Window, Closet |
| 3rd Br Upper | 3.08 x 3.64 | Laminate, Window, Closet |
| 4th Br Upper | 3.67 x 2.81 | Laminate, W/O To Balcony, Sliding Doors |
| Rec Lower | 4.65 x 4.94 | Dropped Ceiling, Broadloom |
| Laundry Lower | - |
| XXXXXXXX | XXX XX, XXXX |
XXXX XXX XXXX |
$XXX,XXX |
| XXX XX, XXXX |
XXXXXX XXX XXXX |
$XXX,XXX | |
| XXXXXXXX | XXX XX, XXXX |
XXXXXXX XXX XXXX |
|
| XXX XX, XXXX |
XXXXXX XXX XXXX |
$XXX,XXX |
| XXXXXXXX XXXX | XXX XX, XXXX | $565,000 XXX XXXX |
| XXXXXXXX XXXXXX | XXX XX, XXXX | $580,000 XXX XXXX |
| XXXXXXXX XXXXXXX | XXX XX, XXXX | XXX XXXX |
| XXXXXXXX XXXXXX | XXX XX, XXXX | $595,000 XXX XXXX |

Vaughan Willard Public School
Elementary: PublicGlengrove Public School
Elementary: PublicBayview Heights Public School
Elementary: PublicMaple Ridge Public School
Elementary: PublicSt Isaac Jogues Catholic School
Elementary: CatholicWilliam Dunbar Public School
Elementary: PublicÉcole secondaire Ronald-Marion
Secondary: PublicSir Oliver Mowat Collegiate Institute
Secondary: PublicPine Ridge Secondary School
Secondary: PublicDunbarton High School
Secondary: PublicSt Mary Catholic Secondary School
Secondary: CatholicPickering High School
Secondary: Public- 2 bath
- 4 bed
906 Marinet Crescent, Pickering, Ontario • L1W 2M1 • West Shore



