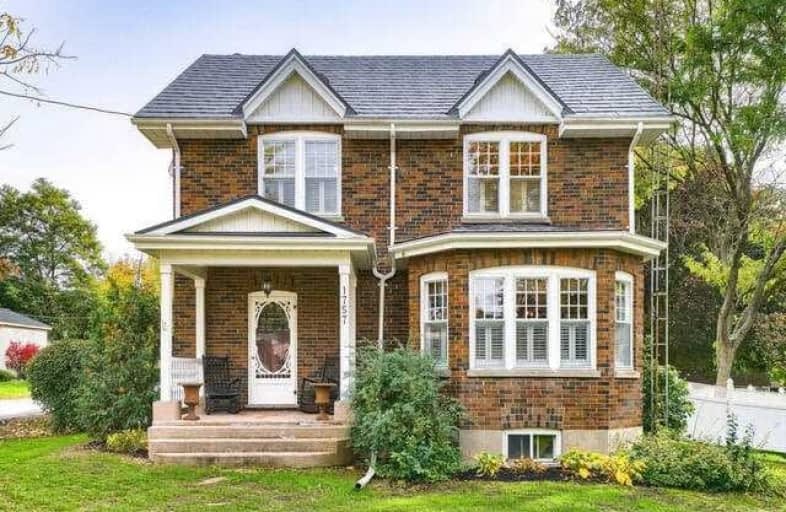Sold on Mar 19, 2021
Note: Property is not currently for sale or for rent.

-
Type: Detached
-
Style: 2-Storey
-
Lot Size: 63 x 161 Feet
-
Age: No Data
-
Taxes: $4,831 per year
-
Days on Site: 1 Days
-
Added: Mar 18, 2021 (1 day on market)
-
Updated:
-
Last Checked: 3 months ago
-
MLS®#: E5157030
-
Listed By: Century 21 percy fulton ltd., brokerage
Beautifully Maintained Claremont Home Filled With Charming Original Details Highlights Include A Large Private Fenced Lot With 5 Car Parking, Updated Metal Roof, Spacious Main Floor Mud/Laundry Room Hardwood Flooring, Updated Bathrooms & Lighting, Beautiful Front Porch, Open Concept Main Floor, Large Renovated Kitchen With Caesarstone Centre Island & Countertops With Direct Access To Covered Deck & Stone Patio. Ceiling Speakers, Spectacular 2nd Floor Balcony
Extras
All Window Coverings, All Elf, Stainless Steel Fridge, Gas Stove, B/I Dishwasher, Microwave, Washer & Dryer, Wine Fridge, R/O Water Treatment, Water Softener, (Central Vacuum In As-Is Condition) Gas Fire Place, Superpack High-Velocity A/C
Property Details
Facts for 1757 Central Street, Pickering
Status
Days on Market: 1
Last Status: Sold
Sold Date: Mar 19, 2021
Closed Date: Oct 29, 2021
Expiry Date: Aug 31, 2021
Sold Price: $965,000
Unavailable Date: Mar 19, 2021
Input Date: Mar 18, 2021
Prior LSC: Listing with no contract changes
Property
Status: Sale
Property Type: Detached
Style: 2-Storey
Area: Pickering
Community: Rural Pickering
Inside
Bedrooms: 3
Bathrooms: 2
Kitchens: 1
Rooms: 8
Den/Family Room: No
Air Conditioning: Central Air
Fireplace: Yes
Laundry Level: Main
Central Vacuum: Y
Washrooms: 2
Building
Basement: Unfinished
Basement 2: Walk-Up
Heat Type: Water
Heat Source: Gas
Exterior: Brick
Elevator: N
Water Supply: Well
Special Designation: Unknown
Parking
Driveway: Pvt Double
Garage Spaces: 2
Garage Type: Detached
Covered Parking Spaces: 3
Total Parking Spaces: 5
Fees
Tax Year: 2020
Tax Legal Description: Lt 34 Pl 43 City Of Pickering
Taxes: $4,831
Highlights
Feature: Golf
Feature: School
Feature: Skiing
Land
Cross Street: Brock Road And Centr
Municipality District: Pickering
Fronting On: South
Parcel Number: 263950020
Pool: None
Sewer: Septic
Lot Depth: 161 Feet
Lot Frontage: 63 Feet
Additional Media
- Virtual Tour: https://mediatours.ca/property/1757-central-street-claremont/
Rooms
Room details for 1757 Central Street, Pickering
| Type | Dimensions | Description |
|---|---|---|
| Foyer Main | 2.72 x 4.29 | Hardwood Floor, Closet |
| Living Main | 4.29 x 5.54 | Hardwood Floor, Gas Fireplace |
| Dining Main | 2.26 x 3.48 | Hardwood Floor, California Shutters |
| Laundry Main | 3.71 x 3.73 | Vinyl Floor, W/O To Sundeck |
| Kitchen Main | 3.66 x 4.54 | Hardwood Floor, W/O To Sundeck |
| Master 2nd | 3.89 x 5.19 | Hardwood Floor, W/I Closet |
| 2nd Br 2nd | 3.33 x 3.94 | Hardwood Floor, W/I Closet |
| 3rd Br 2nd | 2.77 x 2.82 | Hardwood Floor, W/O To Balcony |
| Utility Bsmt | 3.86 x 4.17 | Concrete Floor |
| Utility Bsmt | 3.78 x 4.09 | Walk-Up, Concrete Floor |
| Utility Bsmt | 5.91 x 8.45 | Concrete Floor |
| XXXXXXXX | XXX XX, XXXX |
XXXX XXX XXXX |
$XXX,XXX |
| XXX XX, XXXX |
XXXXXX XXX XXXX |
$XXX,XXX | |
| XXXXXXXX | XXX XX, XXXX |
XXXX XXX XXXX |
$XXX,XXX |
| XXX XX, XXXX |
XXXXXX XXX XXXX |
$XXX,XXX |
| XXXXXXXX XXXX | XXX XX, XXXX | $965,000 XXX XXXX |
| XXXXXXXX XXXXXX | XXX XX, XXXX | $899,900 XXX XXXX |
| XXXXXXXX XXXX | XXX XX, XXXX | $649,000 XXX XXXX |
| XXXXXXXX XXXXXX | XXX XX, XXXX | $649,000 XXX XXXX |

Barbara Reid Elementary Public School
Elementary: PublicClaremont Public School
Elementary: PublicGoodwood Public School
Elementary: PublicValley View Public School
Elementary: PublicSummitview Public School
Elementary: PublicWendat Village Public School
Elementary: PublicÉSC Pape-François
Secondary: CatholicBill Hogarth Secondary School
Secondary: PublicÉcole secondaire Ronald-Marion
Secondary: PublicNotre Dame Catholic Secondary School
Secondary: CatholicStouffville District Secondary School
Secondary: PublicPine Ridge Secondary School
Secondary: Public

