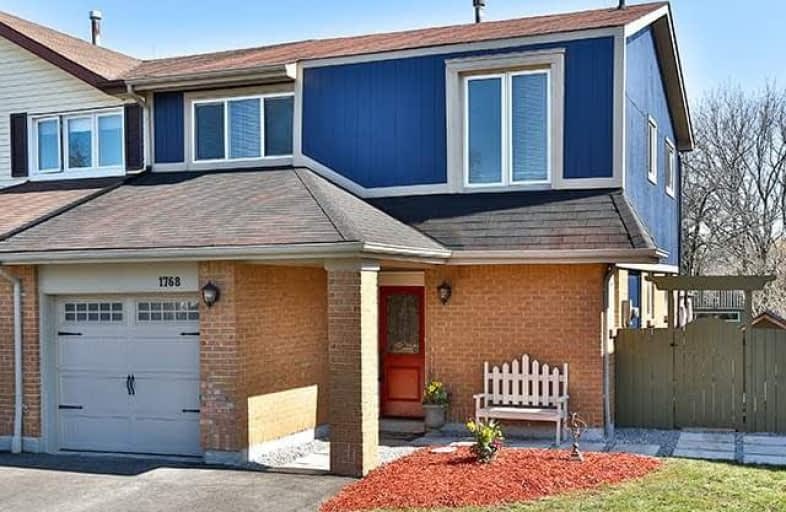
Fairport Beach Public School
Elementary: Public
1.31 km
Fr Fenelon Catholic School
Elementary: Catholic
1.01 km
Gandatsetiagon Public School
Elementary: Public
1.46 km
Highbush Public School
Elementary: Public
0.95 km
William Dunbar Public School
Elementary: Public
1.68 km
St Elizabeth Seton Catholic School
Elementary: Catholic
1.32 km
École secondaire Ronald-Marion
Secondary: Public
4.99 km
Sir Oliver Mowat Collegiate Institute
Secondary: Public
5.43 km
Pine Ridge Secondary School
Secondary: Public
3.43 km
Dunbarton High School
Secondary: Public
0.42 km
St Mary Catholic Secondary School
Secondary: Catholic
1.40 km
Pickering High School
Secondary: Public
5.93 km










