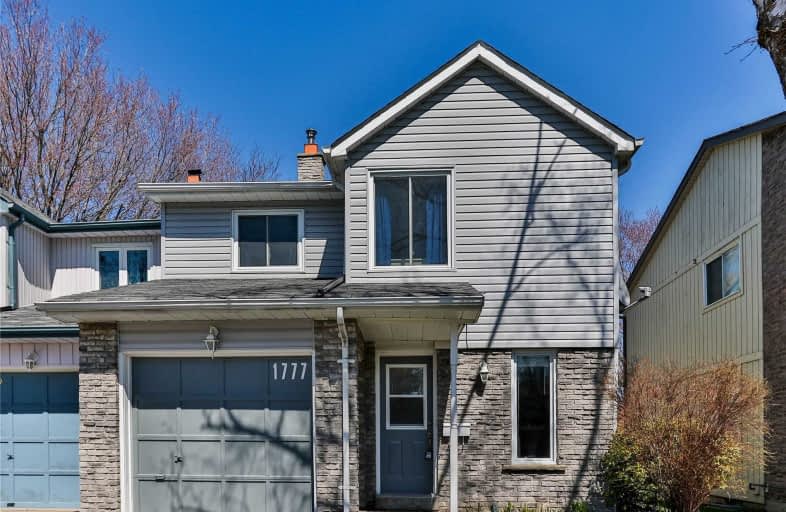
3D Walkthrough

Vaughan Willard Public School
Elementary: Public
0.47 km
Glengrove Public School
Elementary: Public
1.24 km
Bayview Heights Public School
Elementary: Public
1.60 km
Maple Ridge Public School
Elementary: Public
1.48 km
St Isaac Jogues Catholic School
Elementary: Catholic
1.21 km
William Dunbar Public School
Elementary: Public
0.76 km
École secondaire Ronald-Marion
Secondary: Public
3.27 km
Sir Oliver Mowat Collegiate Institute
Secondary: Public
7.10 km
Pine Ridge Secondary School
Secondary: Public
1.95 km
Dunbarton High School
Secondary: Public
2.24 km
St Mary Catholic Secondary School
Secondary: Catholic
2.08 km
Pickering High School
Secondary: Public
4.11 km






