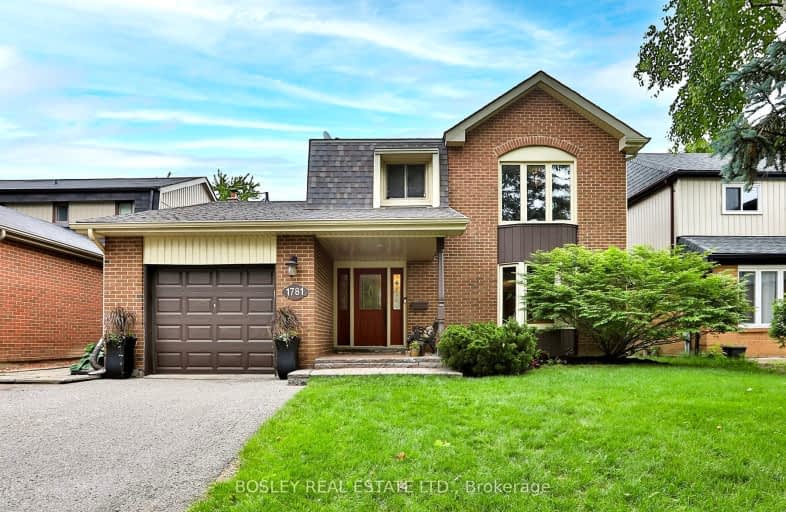Somewhat Walkable
- Some errands can be accomplished on foot.
Some Transit
- Most errands require a car.
Somewhat Bikeable
- Most errands require a car.

Fr Fenelon Catholic School
Elementary: CatholicAltona Forest Public School
Elementary: PublicGandatsetiagon Public School
Elementary: PublicHighbush Public School
Elementary: PublicWilliam Dunbar Public School
Elementary: PublicSt Elizabeth Seton Catholic School
Elementary: CatholicÉcole secondaire Ronald-Marion
Secondary: PublicSir Oliver Mowat Collegiate Institute
Secondary: PublicPine Ridge Secondary School
Secondary: PublicDunbarton High School
Secondary: PublicSt Mary Catholic Secondary School
Secondary: CatholicPickering High School
Secondary: Public-
Kinsmen Park
Sandy Beach Rd, Pickering ON 3.96km -
Adam's Park
2 Rozell Rd, Toronto ON 4.6km -
Boxgrove Community Park
14th Ave. & Boxgrove By-Pass, Markham ON 9.75km
-
RBC Royal Bank
865 Milner Ave (Morningside), Scarborough ON M1B 5N6 7.2km -
TD Bank Financial Group
15 Westney Rd N (Kingston Rd), Ajax ON L1T 1P4 7.18km -
RBC Royal Bank
3091 Lawrence Ave E, Scarborough ON M1H 1A1 13.04km
- 4 bath
- 4 bed
- 2000 sqft
393 BROOKRIDGE Gate North, Pickering, Ontario • L1V 4P3 • Rougemount












