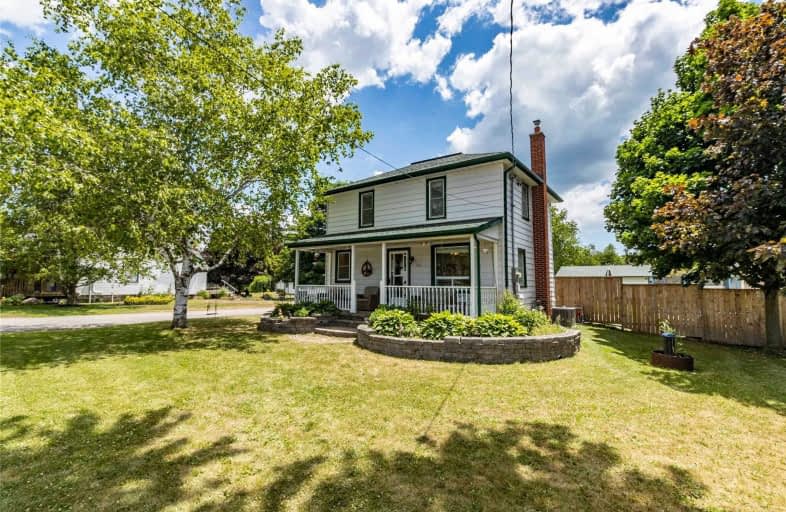Sold on Jul 28, 2020
Note: Property is not currently for sale or for rent.

-
Type: Detached
-
Style: 2-Storey
-
Size: 1100 sqft
-
Lot Size: 58 x 161 Feet
-
Age: 100+ years
-
Taxes: $3,767 per year
-
Days on Site: 18 Days
-
Added: Jul 10, 2020 (2 weeks on market)
-
Updated:
-
Last Checked: 3 months ago
-
MLS®#: E4825793
-
Listed By: Century 21 leading edge realty inc., brokerage
Charming Detached Starter Home! Pride Of Ownership! Enjoy The Small Town Community Of Claremont. Perfect Opportunity To Own A Detached Corner Lot With Detached Man Cave Garage/Workshop With Hydro, Water And Gas!. So Many Recent Updates. No Heritage Designation! Built 1888. Move In Ready, Add On, Or Build Your Own. Perfect For First Time Buyers, Flippers, Investors, Builders. Priced To Sell! Move In This Summer!
Extras
Gasstove, Fridge('20), B/I Dw, F/L W/D, Owned Hwt, Furnace/A/C Approx.'15, Drilled Well('14), Shingles('14), Paved Drive('18), Generator Panel ('15), Elect.200 Amp('14), Plumbing('13) Excl: Back Fire Pit, Hot Tub W/Deck & Invis Fence
Property Details
Facts for 1783 Central Street, Pickering
Status
Days on Market: 18
Last Status: Sold
Sold Date: Jul 28, 2020
Closed Date: Aug 20, 2020
Expiry Date: Dec 31, 2020
Sold Price: $590,000
Unavailable Date: Jul 28, 2020
Input Date: Jul 10, 2020
Property
Status: Sale
Property Type: Detached
Style: 2-Storey
Size (sq ft): 1100
Age: 100+
Area: Pickering
Community: Rural Pickering
Availability Date: Flexible
Inside
Bedrooms: 2
Bathrooms: 1
Kitchens: 1
Rooms: 6
Den/Family Room: No
Air Conditioning: Central Air
Fireplace: No
Laundry Level: Main
Washrooms: 1
Utilities
Electricity: Yes
Gas: Yes
Cable: Available
Telephone: Available
Building
Basement: Unfinished
Heat Type: Forced Air
Heat Source: Gas
Exterior: Vinyl Siding
Water Supply Type: Drilled Well
Water Supply: Well
Special Designation: Unknown
Parking
Driveway: Private
Garage Spaces: 2
Garage Type: Detached
Covered Parking Spaces: 2
Total Parking Spaces: 4
Fees
Tax Year: 2020
Tax Legal Description: Lt 39 Pl 43 City Of Pickering
Taxes: $3,767
Highlights
Feature: Rec Centre
Feature: School
Land
Cross Street: Brock & Central
Municipality District: Pickering
Fronting On: South
Pool: None
Sewer: Septic
Lot Depth: 161 Feet
Lot Frontage: 58 Feet
Zoning: R5
Waterfront: None
Additional Media
- Virtual Tour: http://www.1783central.com/unbranded/
Rooms
Room details for 1783 Central Street, Pickering
| Type | Dimensions | Description |
|---|---|---|
| Kitchen Main | 2.35 x 5.93 | Galley Kitchen, Tile Floor, Side Door |
| Living Main | 3.12 x 4.55 | Laminate |
| Dining Main | 2.50 x 3.71 | Laminate |
| Laundry Main | 2.37 x 2.88 | Walk Through, W/O To Yard |
| Master 2nd | 2.37 x 5.90 | Hardwood Floor, Pot Lights, Double Closet |
| 2nd Br 2nd | 2.36 x 4.55 | Laminate |
| XXXXXXXX | XXX XX, XXXX |
XXXX XXX XXXX |
$XXX,XXX |
| XXX XX, XXXX |
XXXXXX XXX XXXX |
$XXX,XXX | |
| XXXXXXXX | XXX XX, XXXX |
XXXXXXX XXX XXXX |
|
| XXX XX, XXXX |
XXXXXX XXX XXXX |
$XXX,XXX |
| XXXXXXXX XXXX | XXX XX, XXXX | $590,000 XXX XXXX |
| XXXXXXXX XXXXXX | XXX XX, XXXX | $599,000 XXX XXXX |
| XXXXXXXX XXXXXXX | XXX XX, XXXX | XXX XXXX |
| XXXXXXXX XXXXXX | XXX XX, XXXX | $619,000 XXX XXXX |

Barbara Reid Elementary Public School
Elementary: PublicClaremont Public School
Elementary: PublicGoodwood Public School
Elementary: PublicValley View Public School
Elementary: PublicSummitview Public School
Elementary: PublicSt Wilfrid Catholic School
Elementary: CatholicÉSC Pape-François
Secondary: CatholicBill Hogarth Secondary School
Secondary: PublicÉcole secondaire Ronald-Marion
Secondary: PublicNotre Dame Catholic Secondary School
Secondary: CatholicStouffville District Secondary School
Secondary: PublicPine Ridge Secondary School
Secondary: Public

