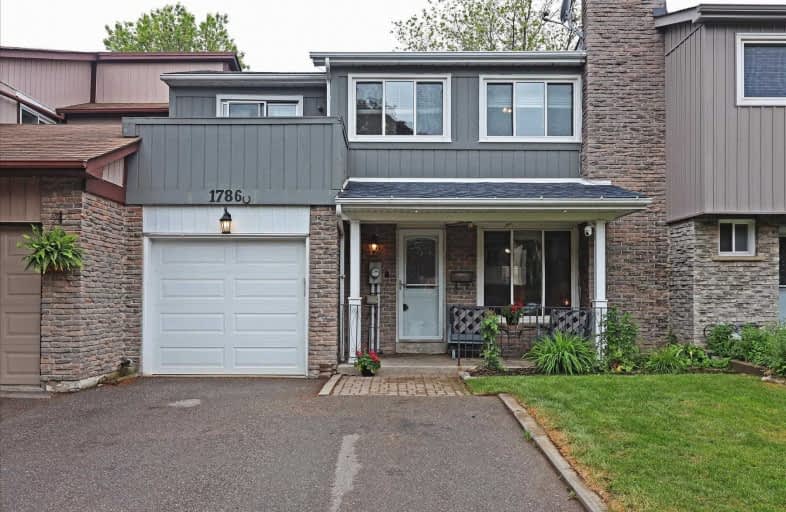Sold on Jun 21, 2021
Note: Property is not currently for sale or for rent.

-
Type: Att/Row/Twnhouse
-
Style: 2-Storey
-
Size: 1500 sqft
-
Lot Size: 29.99 x 115 Feet
-
Age: No Data
-
Taxes: $3,200 per year
-
Days on Site: 12 Days
-
Added: Jun 09, 2021 (1 week on market)
-
Updated:
-
Last Checked: 2 months ago
-
MLS®#: E5266749
-
Listed By: Royal lepage estate realty, brokerage
A Beautiful Rare 4 Bedroom,3 Bath Freehold Townhouse In Sought After Family Neighbourhood. New Laminate Flooring 0N Main Floor.Has A Large Sunken Living Room With Wood Burning Fireplace. Large Kitchen Open To Dining Room,Walkout To Sundeck (2019)& Heated Pool.4 Bedrooms With A Walk Out To Large Terrace Area From 2nd & Primary Bdrm. Newish Reno 4 Pc Bath. Spacious Rec Rm In Basement With Separate Office & Kitchenet Area.Laundry,Private 2 Park Garage & Storage.
Extras
Fridge(2020)Dishwasher(2020)Stove, Washer & Dryer. New Pool Liner & Walls(2019). All Pool Equipment & Attachments. Hwt Rental.
Property Details
Facts for 1786 Listowell Crescent, Pickering
Status
Days on Market: 12
Last Status: Sold
Sold Date: Jun 21, 2021
Closed Date: Jul 29, 2021
Expiry Date: Aug 31, 2021
Sold Price: $758,250
Unavailable Date: Jun 21, 2021
Input Date: Jun 09, 2021
Property
Status: Sale
Property Type: Att/Row/Twnhouse
Style: 2-Storey
Size (sq ft): 1500
Area: Pickering
Community: Liverpool
Availability Date: Immed
Inside
Bedrooms: 4
Bedrooms Plus: 1
Bathrooms: 3
Kitchens: 1
Kitchens Plus: 1
Rooms: 7
Den/Family Room: No
Air Conditioning: Central Air
Fireplace: Yes
Washrooms: 3
Building
Basement: Finished
Heat Type: Forced Air
Heat Source: Gas
Exterior: Brick
Exterior: Vinyl Siding
Water Supply: Municipal
Parking
Driveway: Available
Garage Spaces: 2
Garage Type: Attached
Covered Parking Spaces: 1
Total Parking Spaces: 2
Fees
Tax Year: 2021
Tax Legal Description: Pcl 283-2 Sec M1037 (Pickering); Pt Lt 283 Pl Pclp
Taxes: $3,200
Highlights
Feature: Fenced Yard
Feature: Park
Feature: Public Transit
Feature: Rec Centre
Feature: School
Land
Cross Street: Dixie & Glenanna
Municipality District: Pickering
Fronting On: West
Parcel Number: 263430208
Pool: Abv Grnd
Sewer: Sewers
Lot Depth: 115 Feet
Lot Frontage: 29.99 Feet
Additional Media
- Virtual Tour: https://my.matterport.com/show/?m=GEXrDnsAdA4&brand=0
Rooms
Room details for 1786 Listowell Crescent, Pickering
| Type | Dimensions | Description |
|---|---|---|
| Living Main | 16.60 x 12.10 | Sunken Room, Laminate, Fireplace |
| Dining Main | 9.50 x 10.90 | W/O To Pool, W/O To Sundeck, Laminate |
| Kitchen Main | 16.60 x 8.10 | W/O To Pool, W/O To Deck, Laminate |
| Master Upper | 11.20 x 15.60 | W/O To Terrace, Large Closet, Laminate |
| 2nd Br Upper | 15.10 x 9.11 | W/O To Terrace, Laminate, Closet |
| 3rd Br Upper | 12.00 x 10.30 | Laminate, Closet |
| 4th Br Upper | 12.00 x 8.11 | Laminate, Closet |
| Rec Lower | 16.00 x 15.30 | Laminate, Pot Lights |
| Office Lower | 10.80 x 9.90 | Laminate |
| Furnace Lower | 14.50 x 8.20 | Vinyl Floor |

| XXXXXXXX | XXX XX, XXXX |
XXXX XXX XXXX |
$XXX,XXX |
| XXX XX, XXXX |
XXXXXX XXX XXXX |
$XXX,XXX | |
| XXXXXXXX | XXX XX, XXXX |
XXXX XXX XXXX |
$XXX,XXX |
| XXX XX, XXXX |
XXXXXX XXX XXXX |
$XXX,XXX | |
| XXXXXXXX | XXX XX, XXXX |
XXXX XXX XXXX |
$XXX,XXX |
| XXX XX, XXXX |
XXXXXX XXX XXXX |
$XXX,XXX |
| XXXXXXXX XXXX | XXX XX, XXXX | $758,250 XXX XXXX |
| XXXXXXXX XXXXXX | XXX XX, XXXX | $749,900 XXX XXXX |
| XXXXXXXX XXXX | XXX XX, XXXX | $507,000 XXX XXXX |
| XXXXXXXX XXXXXX | XXX XX, XXXX | $519,900 XXX XXXX |
| XXXXXXXX XXXX | XXX XX, XXXX | $440,000 XXX XXXX |
| XXXXXXXX XXXXXX | XXX XX, XXXX | $429,000 XXX XXXX |

Vaughan Willard Public School
Elementary: PublicGlengrove Public School
Elementary: PublicBayview Heights Public School
Elementary: PublicMaple Ridge Public School
Elementary: PublicSt Isaac Jogues Catholic School
Elementary: CatholicWilliam Dunbar Public School
Elementary: PublicÉcole secondaire Ronald-Marion
Secondary: PublicSir Oliver Mowat Collegiate Institute
Secondary: PublicPine Ridge Secondary School
Secondary: PublicDunbarton High School
Secondary: PublicSt Mary Catholic Secondary School
Secondary: CatholicPickering High School
Secondary: Public
