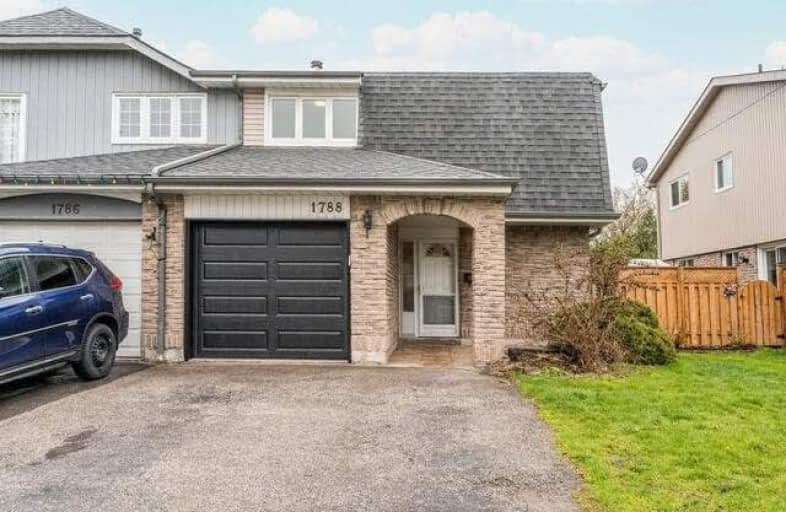
Fairport Beach Public School
Elementary: Public
1.32 km
Fr Fenelon Catholic School
Elementary: Catholic
1.04 km
Altona Forest Public School
Elementary: Public
1.34 km
Gandatsetiagon Public School
Elementary: Public
1.47 km
Highbush Public School
Elementary: Public
0.87 km
St Elizabeth Seton Catholic School
Elementary: Catholic
1.23 km
École secondaire Ronald-Marion
Secondary: Public
5.07 km
Sir Oliver Mowat Collegiate Institute
Secondary: Public
5.37 km
Pine Ridge Secondary School
Secondary: Public
3.49 km
Dunbarton High School
Secondary: Public
0.34 km
St Mary Catholic Secondary School
Secondary: Catholic
1.38 km
Pickering High School
Secondary: Public
6.02 km




