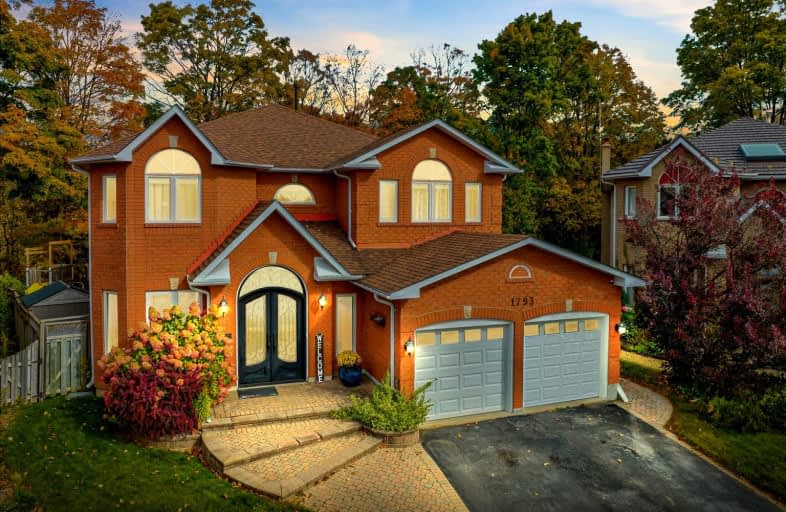Car-Dependent
- Most errands require a car.
Some Transit
- Most errands require a car.
Somewhat Bikeable
- Most errands require a car.

St Monica Catholic School
Elementary: CatholicElizabeth B Phin Public School
Elementary: PublicWestcreek Public School
Elementary: PublicAltona Forest Public School
Elementary: PublicHighbush Public School
Elementary: PublicSt Elizabeth Seton Catholic School
Elementary: CatholicWest Hill Collegiate Institute
Secondary: PublicSir Oliver Mowat Collegiate Institute
Secondary: PublicPine Ridge Secondary School
Secondary: PublicSt John Paul II Catholic Secondary School
Secondary: CatholicDunbarton High School
Secondary: PublicSt Mary Catholic Secondary School
Secondary: Catholic-
Tudor Arms Pub
1822 Whites Road, Pickering, ON L1V 4M1 1.73km -
Harp & Crown
300 Kingston Rd, Pickering, ON L1V 6Y9 1.89km -
The Fox Goes Free
339 Kingston Road, Pickering, ON L1V 1A1 2km
-
Brewlicious
376 Kingston Road, Unit 10, Pickering, ON L1V 6K4 1.86km -
Chatime
570 Kingston Road, Pickering, ON L1V 1A6 1.96km -
Second Cup
650 Kingston Road, Bldg. D Unit 106, Pickering, ON L1V 1A6 1.99km
-
Orangetheory Fitness
1822 Whites Road N, Pickering, ON L1V 1N0 1.75km -
Ryouko Martial Arts
91 Rylander Boulevard, Unit 1-21, Toronto, ON M1B 5M5 3.17km -
GoodLife Fitness
1792 Liverpool Rd, Pickering, ON L1V 1V9 4.24km
-
Rexall
1822 Whites Road, Pickering, ON L1V 3T4 1.75km -
Mesa's Compounding Pharmacy
300 Kingston Road, Pickering, ON L1V 6Z9 1.91km -
Shoppers Drug Mart Steeple Hill
650 Kingston Road, Pickering, ON L1V 1A6 2.06km
-
Zesty's Chicken & Pizza
550 Finch Avenue, Pickering, ON L1V 0B2 1.66km -
Wow Wing House
550 Finch Avenue, Pickering, ON L1V 0B2 1.66km -
Fresh N Hot Pizza & Chicken
550 Finch Avenue, Suite 4A, Pickering, ON L1V 6T7 1.62km
-
Pickering Town Centre
1355 Kingston Rd, Pickering, ON L1V 1B8 4.6km -
SmartCentres - Scarborough East
799 Milner Avenue, Scarborough, ON M1B 3C3 5.7km -
SmartCentres Pickering
1899 Brock Road, Pickering, ON L1V 4H7 6km
-
Metro
1822 Whites Road, Pickering, ON L1V 4M1 1.6km -
FreshCo
650 Kingston Road, Pickering, ON L1V 1A6 2.03km -
Dave & Charlotte's No Frills
70 Island Road, Scarborough, ON M1C 3P2 2.91km
-
LCBO
705 Kingston Road, Unit 17, Whites Road Shopping Centre, Pickering, ON L1V 6K3 2.33km -
LCBO
1899 Brock Road, Unit K3, Pickering, ON L1V 4H7 5.97km -
LCBO
4525 Kingston Rd, Scarborough, ON M1E 2P1 6.96km
-
Pic N Go Convenience
300 Kingston Road, Pickering, ON L1V 6Z9 1.91km -
Petro Queen
340 Kingston Road, Pickering, ON L1V 1A2 1.91km -
Andre's Towing
340 Kingston Road, Pickering, ON L1V 1A2 1.91km
-
Cineplex Cinemas Pickering and VIP
1355 Kingston Rd, Pickering, ON L1V 1B8 4.42km -
Cineplex Odeon
785 Milner Avenue, Toronto, ON M1B 3C3 5.85km -
Cineplex Odeon Corporation
785 Milner Avenue, Scarborough, ON M1B 3C3 5.86km
-
Pickering Public Library
Petticoat Creek Branch, Kingston Road, Pickering, ON 1.88km -
Toronto Public Library - Highland Creek
3550 Ellesmere Road, Toronto, ON M1C 4Y6 4.71km -
Pickering Central Library
1 The Esplanade S, Pickering, ON L1V 6K7 4.83km
-
Rouge Valley Health System - Rouge Valley Centenary
2867 Ellesmere Road, Scarborough, ON M1E 4B9 7.07km -
Markham Stouffville Hospital
381 Church Street, Markham, ON L3P 7P3 9.83km -
Ellesmere X-Ray Associates
Whites Road Clinic, 650 Kingston Road, Unit 2, Bldg C, Pickering, ON L1V 3N7 1.93km
-
Dean Park
Dean Park Road and Meadowvale, Scarborough ON 3.55km -
Adam's Park
2 Rozell Rd, Toronto ON 3.71km -
Rouge Valley Park
Hwy 48 and Hwy 7, Markham ON L3P 3C4 10.15km
-
TD Bank Financial Group
299 Port Union Rd, Scarborough ON M1C 2L3 3.9km -
TD Bank Financial Group
1900 Ellesmere Rd (Ellesmere and Bellamy), Scarborough ON M1H 2V6 9.75km -
RBC Royal Bank
3570 Lawrence Ave E, Toronto ON M1G 0A3 9.82km
- 4 bath
- 4 bed
- 2500 sqft
441 Broadgreen Street, Pickering, Ontario • L1W 3H6 • West Shore
- 4 bath
- 4 bed
- 3000 sqft
1093 Rouge Valley Drive, Pickering, Ontario • L1V 5R7 • Rougemount














