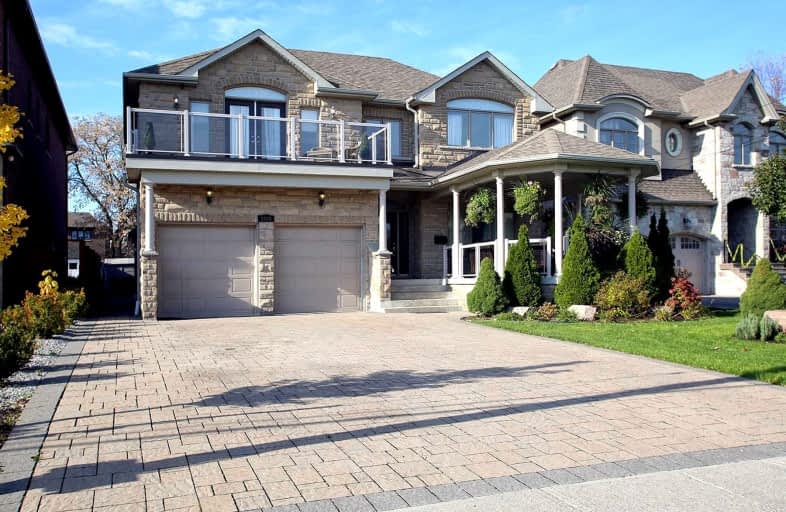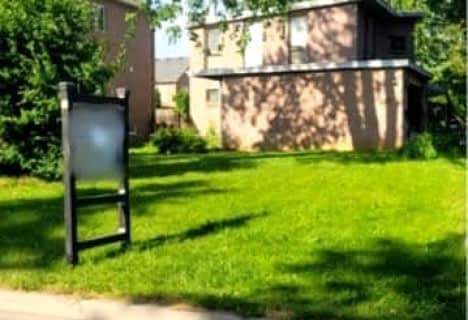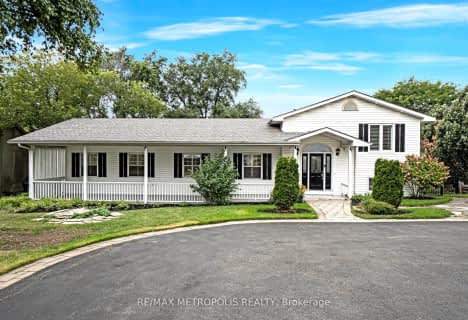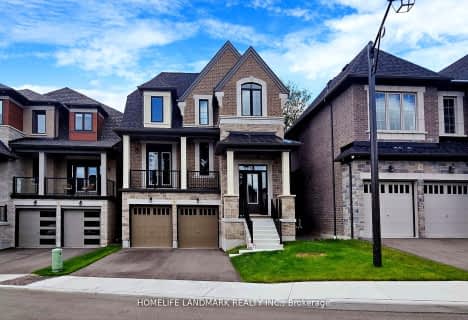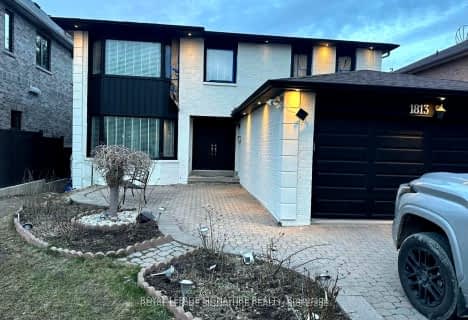
St Monica Catholic School
Elementary: Catholic
0.67 km
Elizabeth B Phin Public School
Elementary: Public
0.97 km
Westcreek Public School
Elementary: Public
0.40 km
Altona Forest Public School
Elementary: Public
1.38 km
Highbush Public School
Elementary: Public
1.74 km
St Elizabeth Seton Catholic School
Elementary: Catholic
1.35 km
West Hill Collegiate Institute
Secondary: Public
6.14 km
Sir Oliver Mowat Collegiate Institute
Secondary: Public
4.54 km
Pine Ridge Secondary School
Secondary: Public
5.26 km
St John Paul II Catholic Secondary School
Secondary: Catholic
5.45 km
Dunbarton High School
Secondary: Public
2.14 km
St Mary Catholic Secondary School
Secondary: Catholic
2.42 km
