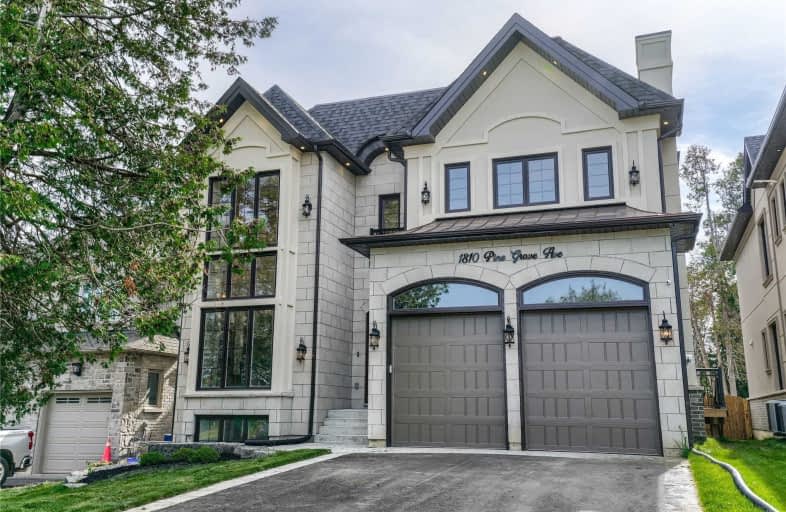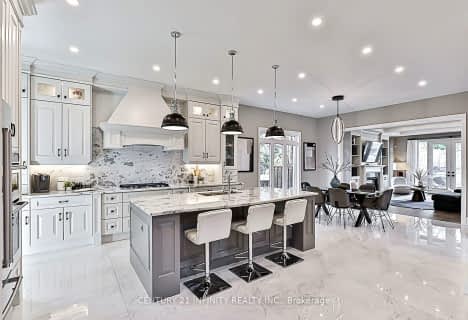
Rouge Valley Public School
Elementary: Public
2.37 km
St Monica Catholic School
Elementary: Catholic
1.02 km
Elizabeth B Phin Public School
Elementary: Public
1.31 km
Westcreek Public School
Elementary: Public
0.61 km
Altona Forest Public School
Elementary: Public
1.63 km
St Elizabeth Seton Catholic School
Elementary: Catholic
1.64 km
West Hill Collegiate Institute
Secondary: Public
5.99 km
Sir Oliver Mowat Collegiate Institute
Secondary: Public
4.64 km
Pine Ridge Secondary School
Secondary: Public
5.48 km
St John Paul II Catholic Secondary School
Secondary: Catholic
5.21 km
Dunbarton High School
Secondary: Public
2.49 km
St Mary Catholic Secondary School
Secondary: Catholic
2.64 km






