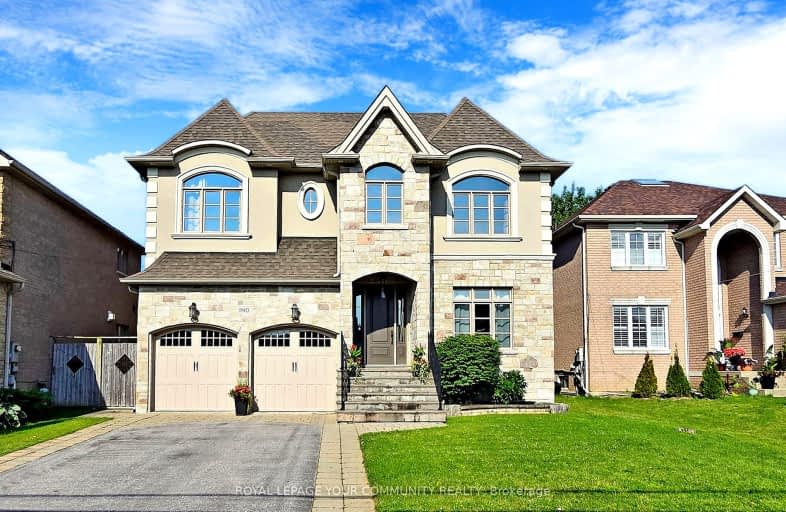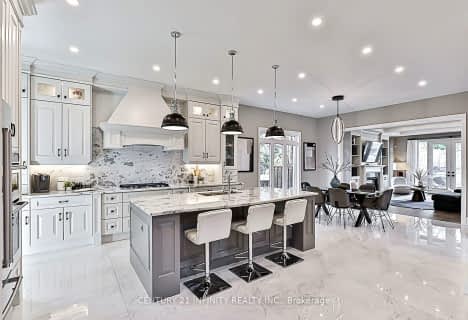Car-Dependent
- Most errands require a car.
33
/100
Some Transit
- Most errands require a car.
27
/100
Somewhat Bikeable
- Most errands require a car.
41
/100

St Monica Catholic School
Elementary: Catholic
0.79 km
Elizabeth B Phin Public School
Elementary: Public
1.09 km
Westcreek Public School
Elementary: Public
0.35 km
Altona Forest Public School
Elementary: Public
1.36 km
Highbush Public School
Elementary: Public
1.75 km
St Elizabeth Seton Catholic School
Elementary: Catholic
1.36 km
West Hill Collegiate Institute
Secondary: Public
6.20 km
Sir Oliver Mowat Collegiate Institute
Secondary: Public
4.66 km
Pine Ridge Secondary School
Secondary: Public
5.23 km
St John Paul II Catholic Secondary School
Secondary: Catholic
5.47 km
Dunbarton High School
Secondary: Public
2.20 km
St Mary Catholic Secondary School
Secondary: Catholic
2.39 km







