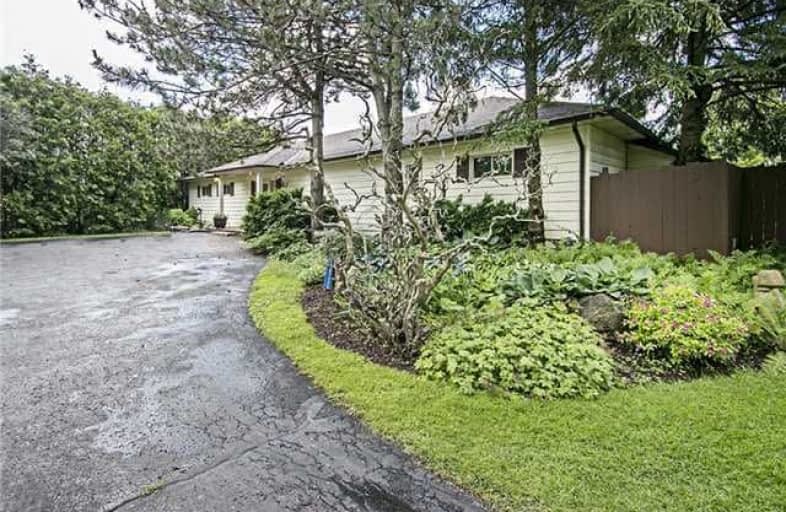Sold on Jul 15, 2017
Note: Property is not currently for sale or for rent.

-
Type: Detached
-
Style: Bungalow
-
Size: 2000 sqft
-
Lot Size: 135 x 358 Feet
-
Age: No Data
-
Taxes: $6,890 per year
-
Days on Site: 17 Days
-
Added: Sep 07, 2019 (2 weeks on market)
-
Updated:
-
Last Checked: 3 months ago
-
MLS®#: E3856138
-
Listed By: Re/max jazz inc., brokerage
Beautiful & Unique Open Concept Ranch Bungalow With All Glass Views Of A Huge, Private Park Like 1.1 Acre Lot W/ Trek Decking, Fenced 16'X38' Inground S/W Pool, Hot Tub And Lrg Pond In The Highly Sought After Hamlet Of Claremont. Adv. Const. Technique W/ 6 Walkouts, Concrete Slab Floors, 4+1 Bedrooms, 2 Kitchens, Ingr. Sprinklers. Fin. Basement W/ Wet Bar, Pool Table, Workshop. Great Home For Entertaining! Walk To School, Mins To 407, Easy Commute To Toronto.
Extras
Freshly Painted, New Flrs, Easily Divided Into Two Separate Units. Update Elec. W/ 200 Amp Service. Includes All Appliances, Light Fixtures & Window Coverings, Pool, Hot Tub & Related Equip., Pool Table, Lawn Tractor, Hwt Rental.
Property Details
Facts for 1811 Central Street, Pickering
Status
Days on Market: 17
Last Status: Sold
Sold Date: Jul 15, 2017
Closed Date: Nov 29, 2017
Expiry Date: Sep 29, 2017
Sold Price: $943,000
Unavailable Date: Jul 15, 2017
Input Date: Jun 28, 2017
Property
Status: Sale
Property Type: Detached
Style: Bungalow
Size (sq ft): 2000
Area: Pickering
Community: Rural Pickering
Availability Date: Tba
Inside
Bedrooms: 4
Bedrooms Plus: 1
Bathrooms: 3
Kitchens: 2
Rooms: 9
Den/Family Room: Yes
Air Conditioning: Central Air
Fireplace: Yes
Laundry Level: Main
Central Vacuum: Y
Washrooms: 3
Building
Basement: Finished
Heat Type: Forced Air
Heat Source: Gas
Exterior: Vinyl Siding
Water Supply Type: Drilled Well
Water Supply: Well
Special Designation: Unknown
Other Structures: Garden Shed
Parking
Driveway: Private
Garage Type: None
Covered Parking Spaces: 8
Total Parking Spaces: 8
Fees
Tax Year: 2016
Tax Legal Description: Pt Lt17 Con8 Pickering Pts2&3, 40R7423; Pickering
Taxes: $6,890
Highlights
Feature: Golf
Feature: Lake/Pond
Feature: Park
Feature: Place Of Worship
Feature: School
Feature: Skiing
Land
Cross Street: Central St/Brock Rd
Municipality District: Pickering
Fronting On: South
Pool: Inground
Sewer: Septic
Lot Depth: 358 Feet
Lot Frontage: 135 Feet
Lot Irregularities: Irregular S 114', 1.1
Acres: .50-1.99
Waterfront: None
Additional Media
- Virtual Tour: https://vimeo.com/user65917821/review/223453775/3851a0d5bf
Rooms
Room details for 1811 Central Street, Pickering
| Type | Dimensions | Description |
|---|---|---|
| Living Main | 5.49 x 6.71 | Broadloom, W/O To Pool, Combined W/Dining |
| Dining Main | 5.49 x 6.71 | Broadloom, W/O To Patio, Combined W/Living |
| Kitchen Main | 3.25 x 4.45 | Laminate, Breakfast Bar, Open Concept |
| Family Main | 3.58 x 5.87 | Laminate, W/O To Patio, Wood Stove |
| Master Main | 4.29 x 5.74 | Broadloom, W/O To Yard |
| 2nd Br Main | 3.84 x 4.37 | Broadloom, Semi Ensuite, Quartz Counter |
| 3rd Br Main | 3.07 x 3.35 | Laminate, Closet |
| 4th Br Main | 3.07 x 3.10 | Laminate, Closet |
| Kitchen Main | 2.97 x 2.99 | Laminate, Breakfast Bar |
| Rec Lower | 6.10 x 9.19 | Tile Floor, Wet Bar |
| 5th Br Lower | 6.06 x 3.94 | Laminate |
| Workshop Lower | 9.55 x 8.79 |
| XXXXXXXX | XXX XX, XXXX |
XXXX XXX XXXX |
$XXX,XXX |
| XXX XX, XXXX |
XXXXXX XXX XXXX |
$XXX,XXX |
| XXXXXXXX XXXX | XXX XX, XXXX | $943,000 XXX XXXX |
| XXXXXXXX XXXXXX | XXX XX, XXXX | $988,000 XXX XXXX |

Barbara Reid Elementary Public School
Elementary: PublicClaremont Public School
Elementary: PublicGoodwood Public School
Elementary: PublicValley View Public School
Elementary: PublicSummitview Public School
Elementary: PublicSt Wilfrid Catholic School
Elementary: CatholicÉSC Pape-François
Secondary: CatholicBill Hogarth Secondary School
Secondary: PublicÉcole secondaire Ronald-Marion
Secondary: PublicNotre Dame Catholic Secondary School
Secondary: CatholicPine Ridge Secondary School
Secondary: PublicJ Clarke Richardson Collegiate
Secondary: Public

