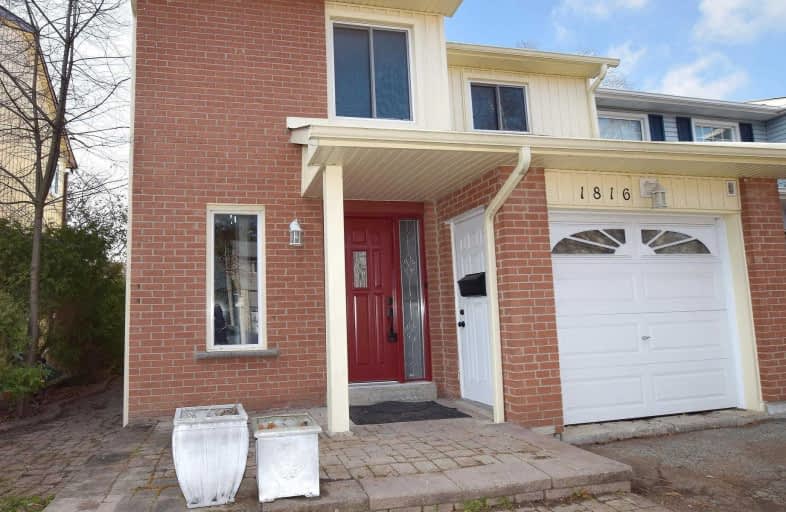Sold on Dec 02, 2019
Note: Property is not currently for sale or for rent.

-
Type: Semi-Detached
-
Style: 2-Storey
-
Size: 1500 sqft
-
Lot Size: 29.86 x 115 Feet
-
Age: No Data
-
Taxes: $4,193 per year
-
Days on Site: 4 Days
-
Added: Dec 03, 2019 (4 days on market)
-
Updated:
-
Last Checked: 3 months ago
-
MLS®#: E4643752
-
Listed By: Keller williams energy real estate, brokerage
This Wonderful, Bright, Spacious Large Semi Detached Situated In A Fantastic Location Of Pickering. Close To The 401, All Amenities And Schools. This One Has The Space For A Growing Family And Has Tons Of Charm With Its High 16 Ft Ceiling Overlooking The Living Room! Wood Burning Fireplace! Large Private Back Yard! Newer Furnace, Air Conditioner, Windows & Shingles.
Extras
Extras: S/S Fridge, Stove, B/I Dishwasher, Clothes Washer, Cloth's Dryer, All Existing Elf's Excludes All Curtains (Belong To Stager) Legal Description ***** Pt Lt 287 Plm1073(Pickering) Pts 3 & 17
Property Details
Facts for 1816 Listowell Crescent, Pickering
Status
Days on Market: 4
Last Status: Sold
Sold Date: Dec 02, 2019
Closed Date: Jan 09, 2020
Expiry Date: Mar 30, 2020
Sold Price: $546,000
Unavailable Date: Dec 02, 2019
Input Date: Nov 28, 2019
Prior LSC: Listing with no contract changes
Property
Status: Sale
Property Type: Semi-Detached
Style: 2-Storey
Size (sq ft): 1500
Area: Pickering
Community: Liverpool
Availability Date: Tba
Inside
Bedrooms: 3
Bathrooms: 2
Kitchens: 1
Rooms: 3
Den/Family Room: No
Air Conditioning: Central Air
Fireplace: Yes
Laundry Level: Lower
Washrooms: 2
Building
Basement: Full
Basement 2: Unfinished
Heat Type: Forced Air
Heat Source: Gas
Exterior: Brick
Exterior: Vinyl Siding
Energy Certificate: N
Water Supply: Municipal
Special Designation: Unknown
Parking
Driveway: Private
Garage Spaces: 1
Garage Type: Attached
Covered Parking Spaces: 2
Total Parking Spaces: 3
Fees
Tax Year: 2019
Tax Legal Description: Pcl 287-2 Sec M1037 (Pickering) ****
Taxes: $4,193
Highlights
Feature: Fenced Yard
Feature: Park
Feature: Public Transit
Feature: Rec Centre
Feature: School
Feature: School Bus Route
Land
Cross Street: Glenanna/Walnut Lane
Municipality District: Pickering
Fronting On: South
Pool: None
Sewer: Sewers
Lot Depth: 115 Feet
Lot Frontage: 29.86 Feet
Additional Media
- Virtual Tour: https://tour.internetmediasolutions.ca/public/vtour/display/1489038?idx=1#!/
Rooms
Room details for 1816 Listowell Crescent, Pickering
| Type | Dimensions | Description |
|---|---|---|
| Kitchen Main | 2.43 x 4.26 | Breakfast Area, Vinyl Floor, B/I Dishwasher |
| Dining Main | 6.40 x 3.01 | Open Concept, W/O To Garden, Parquet Floor |
| Living Main | 4.17 x 6.40 | Open Concept, Fireplace, Large Window |
| Master Upper | 3.47 x 4.26 | Semi Ensuite, Laminate, His/Hers Closets |
| 2nd Br Upper | 3.47 x 2.77 | Laminate, Closet, Window |
| 3rd Br Upper | 3.93 x 3.38 | Laminate, Closet, Window |
| XXXXXXXX | XXX XX, XXXX |
XXXX XXX XXXX |
$XXX,XXX |
| XXX XX, XXXX |
XXXXXX XXX XXXX |
$XXX,XXX |
| XXXXXXXX XXXX | XXX XX, XXXX | $546,000 XXX XXXX |
| XXXXXXXX XXXXXX | XXX XX, XXXX | $539,900 XXX XXXX |

Vaughan Willard Public School
Elementary: PublicGlengrove Public School
Elementary: PublicBayview Heights Public School
Elementary: PublicMaple Ridge Public School
Elementary: PublicSt Isaac Jogues Catholic School
Elementary: CatholicWilliam Dunbar Public School
Elementary: PublicÉcole secondaire Ronald-Marion
Secondary: PublicSir Oliver Mowat Collegiate Institute
Secondary: PublicPine Ridge Secondary School
Secondary: PublicDunbarton High School
Secondary: PublicSt Mary Catholic Secondary School
Secondary: CatholicPickering High School
Secondary: Public

