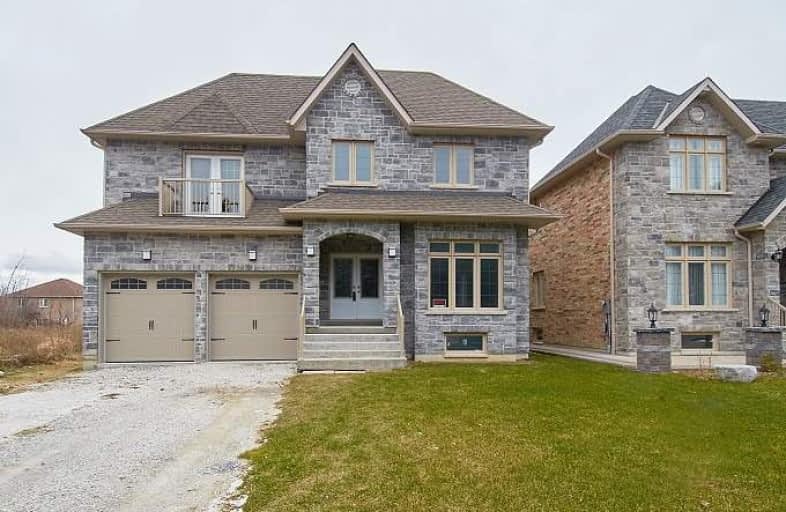Sold on Jan 21, 2020
Note: Property is not currently for sale or for rent.

-
Type: Detached
-
Style: 2-Storey
-
Size: 3500 sqft
-
Lot Size: 50 x 200 Feet
-
Age: New
-
Days on Site: 18 Days
-
Added: Jan 03, 2020 (2 weeks on market)
-
Updated:
-
Last Checked: 3 months ago
-
MLS®#: E4660470
-
Listed By: Re/max premier inc., brokerage
Custom Built Modern Executive New Home In Prestigious Neighborhood . Luxurious Interior, Stunning Upgrades Thru-Out. Features A Chef's Dream Kitchen With S/S Appliances. W/O To Your Covered Patio From Custom Over-Sized Sliding Doors. Open Concept Family Room Is Great For Entertaining. A True Masterpiece! Open Raiser Staircase Leads You To 5 Spacious Bedrooms And Your 2nd Ensuite Laundry. Access To Garage From Interior, A Must See, You Will Fall In Love!
Extras
Stainless Steel Fridge & Stove. B/I Dishwasher, Wine Fridge, Front Load Washer & Dryer. 200 Amps, Bsmt R/I Washrm, 2Cold Rms, Tankless Waterheater. Cac, Potlights, , , Kitchen Has Gas Line. Fireplace Has Stone Surround
Property Details
Facts for 1821 Woodview Avenue, Pickering
Status
Days on Market: 18
Last Status: Sold
Sold Date: Jan 21, 2020
Closed Date: Feb 28, 2020
Expiry Date: Apr 30, 2020
Sold Price: $1,500,000
Unavailable Date: Jan 21, 2020
Input Date: Jan 05, 2020
Prior LSC: Listing with no contract changes
Property
Status: Sale
Property Type: Detached
Style: 2-Storey
Size (sq ft): 3500
Age: New
Area: Pickering
Community: Highbush
Availability Date: 30/60 Days Tba
Inside
Bedrooms: 5
Bathrooms: 4
Kitchens: 1
Rooms: 12
Den/Family Room: Yes
Air Conditioning: Central Air
Fireplace: Yes
Laundry Level: Main
Central Vacuum: N
Washrooms: 4
Building
Basement: Part Fin
Heat Type: Forced Air
Heat Source: Gas
Exterior: Brick
Exterior: Stone
Water Supply: Municipal
Special Designation: Unknown
Retirement: N
Parking
Driveway: Pvt Double
Garage Spaces: 2
Garage Type: Built-In
Covered Parking Spaces: 4
Total Parking Spaces: 6
Fees
Tax Year: 2019
Tax Legal Description: Pt Lt 5 Pl 40M1918, Pt 4 40R19416 Part 4
Highlights
Feature: Park
Feature: Place Of Worship
Feature: Public Transit
Feature: School
Land
Cross Street: Altona/Sheppard
Municipality District: Pickering
Fronting On: East
Pool: None
Sewer: Sewers
Lot Depth: 200 Feet
Lot Frontage: 50 Feet
Additional Media
- Virtual Tour: http://view.tours4listings.com/76cf3658/nb/
Rooms
Room details for 1821 Woodview Avenue, Pickering
| Type | Dimensions | Description |
|---|---|---|
| Kitchen Ground | 4.90 x 5.35 | Family Size Kitchen, Centre Island, Modern Kitchen |
| Breakfast Ground | 3.75 x 5.35 | Pot Lights, O/Looks Family, W/O To Patio |
| Family Ground | 4.90 x 6.30 | Fireplace, Coffered Ceiling, Pot Lights |
| Living Ground | 3.60 x 4.75 | Open Concept, Pot Lights, Hardwood Floor |
| Dining Ground | 3.60 x 3.80 | Open Concept, Coffered Ceiling, Hardwood Floor |
| Office Ground | 3.05 x 3.65 | Separate Rm, Window |
| Laundry Ground | 2.35 x 3.00 | B/I Closet, W/O To Garage, Window |
| Master 2nd | 5.00 x 5.75 | Hardwood Floor, 7 Pc Ensuite, W/I Closet |
| 2nd Br 2nd | 3.80 x 4.60 | Hardwood Floor, Double Closet, Window |
| 3rd Br 2nd | 3.70 x 4.25 | W/I Closet, Semi Ensuite, Coffered Ceiling |
| 4th Br 2nd | 3.80 x 4.10 | Semi Ensuite, W/I Closet, Coffered Ceiling |
| 5th Br 2nd | 3.85 x 4.00 | Semi Ensuite, W/I Closet, W/O To Balcony |
| XXXXXXXX | XXX XX, XXXX |
XXXX XXX XXXX |
$X,XXX,XXX |
| XXX XX, XXXX |
XXXXXX XXX XXXX |
$X,XXX,XXX | |
| XXXXXXXX | XXX XX, XXXX |
XXXXXXX XXX XXXX |
|
| XXX XX, XXXX |
XXXXXX XXX XXXX |
$X,XXX,XXX | |
| XXXXXXXX | XXX XX, XXXX |
XXXXXXX XXX XXXX |
|
| XXX XX, XXXX |
XXXXXX XXX XXXX |
$X,XXX,XXX | |
| XXXXXXXX | XXX XX, XXXX |
XXXXXXX XXX XXXX |
|
| XXX XX, XXXX |
XXXXXX XXX XXXX |
$X,XXX,XXX | |
| XXXXXXXX | XXX XX, XXXX |
XXXXXXX XXX XXXX |
|
| XXX XX, XXXX |
XXXXXX XXX XXXX |
$X,XXX,XXX | |
| XXXXXXXX | XXX XX, XXXX |
XXXXXXXX XXX XXXX |
|
| XXX XX, XXXX |
XXXXXX XXX XXXX |
$X,XXX,XXX |
| XXXXXXXX XXXX | XXX XX, XXXX | $1,500,000 XXX XXXX |
| XXXXXXXX XXXXXX | XXX XX, XXXX | $1,550,000 XXX XXXX |
| XXXXXXXX XXXXXXX | XXX XX, XXXX | XXX XXXX |
| XXXXXXXX XXXXXX | XXX XX, XXXX | $1,679,900 XXX XXXX |
| XXXXXXXX XXXXXXX | XXX XX, XXXX | XXX XXXX |
| XXXXXXXX XXXXXX | XXX XX, XXXX | $1,729,000 XXX XXXX |
| XXXXXXXX XXXXXXX | XXX XX, XXXX | XXX XXXX |
| XXXXXXXX XXXXXX | XXX XX, XXXX | $1,799,999 XXX XXXX |
| XXXXXXXX XXXXXXX | XXX XX, XXXX | XXX XXXX |
| XXXXXXXX XXXXXX | XXX XX, XXXX | $1,500,000 XXX XXXX |
| XXXXXXXX XXXXXXXX | XXX XX, XXXX | XXX XXXX |
| XXXXXXXX XXXXXX | XXX XX, XXXX | $1,500,000 XXX XXXX |

St Monica Catholic School
Elementary: CatholicElizabeth B Phin Public School
Elementary: PublicWestcreek Public School
Elementary: PublicAltona Forest Public School
Elementary: PublicHighbush Public School
Elementary: PublicSt Elizabeth Seton Catholic School
Elementary: CatholicWest Hill Collegiate Institute
Secondary: PublicSir Oliver Mowat Collegiate Institute
Secondary: PublicPine Ridge Secondary School
Secondary: PublicSt John Paul II Catholic Secondary School
Secondary: CatholicDunbarton High School
Secondary: PublicSt Mary Catholic Secondary School
Secondary: Catholic- 4 bath
- 5 bed
- 3000 sqft
842 Primrose Court, Pickering, Ontario • L1X 2S7 • Liverpool



