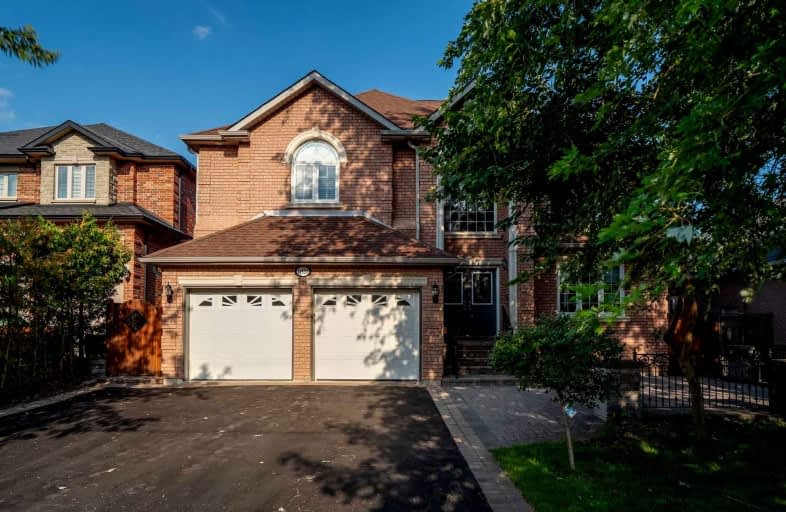
Video Tour

Rouge Valley Public School
Elementary: Public
2.47 km
St Monica Catholic School
Elementary: Catholic
1.02 km
Elizabeth B Phin Public School
Elementary: Public
1.33 km
Westcreek Public School
Elementary: Public
0.54 km
Altona Forest Public School
Elementary: Public
1.56 km
St Elizabeth Seton Catholic School
Elementary: Catholic
1.57 km
West Hill Collegiate Institute
Secondary: Public
6.09 km
Sir Oliver Mowat Collegiate Institute
Secondary: Public
4.73 km
Pine Ridge Secondary School
Secondary: Public
5.39 km
St John Paul II Catholic Secondary School
Secondary: Catholic
5.30 km
Dunbarton High School
Secondary: Public
2.45 km
St Mary Catholic Secondary School
Secondary: Catholic
2.56 km


