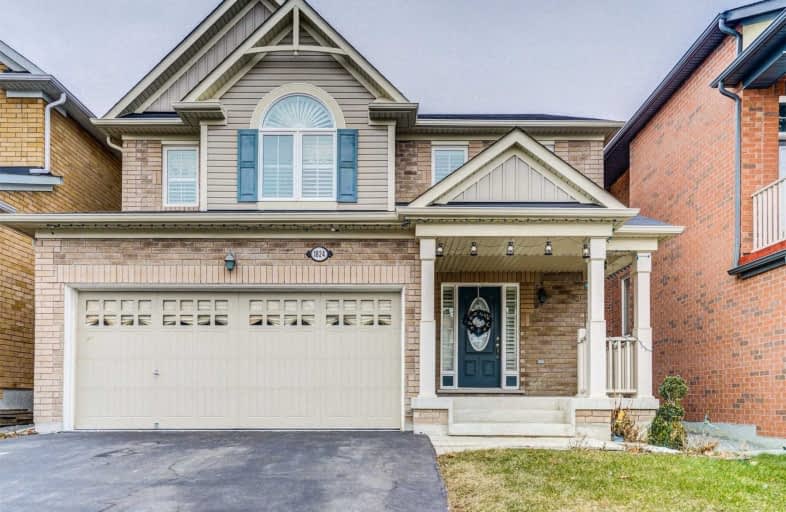Car-Dependent
- Almost all errands require a car.
21
/100
Some Transit
- Most errands require a car.
30
/100
Somewhat Bikeable
- Almost all errands require a car.
21
/100

École élémentaire École intermédiaire Ronald-Marion
Elementary: Public
1.99 km
École élémentaire Ronald-Marion
Elementary: Public
1.93 km
Eagle Ridge Public School
Elementary: Public
2.04 km
St Wilfrid Catholic School
Elementary: Catholic
1.30 km
Alexander Graham Bell Public School
Elementary: Public
2.23 km
Valley Farm Public School
Elementary: Public
2.20 km
École secondaire Ronald-Marion
Secondary: Public
1.93 km
Notre Dame Catholic Secondary School
Secondary: Catholic
4.38 km
Pine Ridge Secondary School
Secondary: Public
3.12 km
St Mary Catholic Secondary School
Secondary: Catholic
5.80 km
J Clarke Richardson Collegiate
Secondary: Public
4.44 km
Pickering High School
Secondary: Public
2.99 km
-
Rouge National Urban Park
Zoo Rd, Toronto ON M1B 5W8 9.66km -
Rouge Beach Park
Lawrence Ave E (at Rouge Hills Dr), Toronto ON M1C 2Y9 9.82km -
Charlottetown Park
65 Charlottetown Blvd (Lawrence & Charlottetown), Scarborough ON 11.73km
-
BMO Bank of Montreal
1360 Kingston Rd (Hwy 2 & Glenanna Road), Pickering ON L1V 3B4 4.36km -
RBC Royal Bank
480 Taunton Rd E (Baldwin), Whitby ON L1N 5R5 11km -
CIBC
308 Taunton Rd E, Whitby ON L1R 0H4 11.85km







