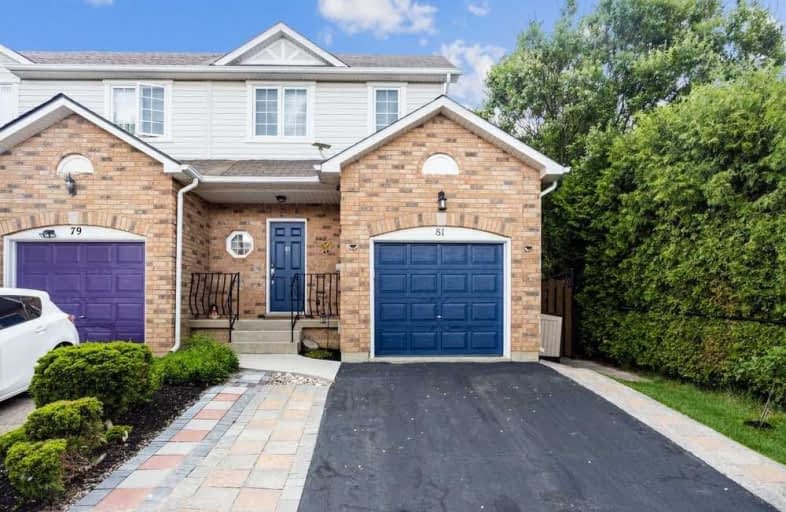Sold on Jun 15, 2021
Note: Property is not currently for sale or for rent.

-
Type: Att/Row/Twnhouse
-
Style: 2-Storey
-
Size: 1100 sqft
-
Lot Size: 27.14 x 92.3 Feet
-
Age: 16-30 years
-
Taxes: $3,949 per year
-
Days on Site: 5 Days
-
Added: Jun 10, 2021 (5 days on market)
-
Updated:
-
Last Checked: 3 months ago
-
MLS®#: X5268954
-
Listed By: Re/max crossroads realty inc., brokerage
Gorgeous End Unit Townhome In Waterdown. 2 Large Primary Bedroom Model With Semi-Ensuite 4-Pc Bathroom With Tub & Separate Standing Shower. Granite Counters In Kitchen. Hardwood In Main Floor. Bedroom In Basement Use As Principal Br With Independent Heating Sensor. Laundry And 3-Pc Bath In Basement. Convenient Location Close To School, Library, Big Box Stores. Separate Back Door Access To Garage.
Extras
Includes Fridge, Stove, B/I Dishwasher, Washer & Dryer. All Electric Light Fixtures, All Window Coverings, Backyard Shed, Gdo & Remote. Hwt(R). Exclusions Are In "Other Property Info" Attached. Check Virtual Tour For More Photos And Video.
Property Details
Facts for 81 Kildonan Crescent, Hamilton
Status
Days on Market: 5
Last Status: Sold
Sold Date: Jun 15, 2021
Closed Date: Sep 16, 2021
Expiry Date: Sep 30, 2021
Sold Price: $696,100
Unavailable Date: Jun 15, 2021
Input Date: Jun 10, 2021
Prior LSC: Listing with no contract changes
Property
Status: Sale
Property Type: Att/Row/Twnhouse
Style: 2-Storey
Size (sq ft): 1100
Age: 16-30
Area: Hamilton
Community: Waterdown
Availability Date: 90+Days
Inside
Bedrooms: 2
Bedrooms Plus: 1
Bathrooms: 3
Kitchens: 1
Rooms: 5
Den/Family Room: No
Air Conditioning: Central Air
Fireplace: Yes
Washrooms: 3
Building
Basement: Finished
Heat Type: Forced Air
Heat Source: Gas
Exterior: Brick
Exterior: Vinyl Siding
Water Supply: Municipal
Special Designation: Unknown
Parking
Driveway: Private
Garage Spaces: 1
Garage Type: Attached
Covered Parking Spaces: 1
Total Parking Spaces: 2
Fees
Tax Year: 2020
Tax Legal Description: Plan 62M739 Pt Blk 155&167 Rp 62R13810 Parts 43&44
Taxes: $3,949
Land
Cross Street: Dundas St E & Hollyb
Municipality District: Hamilton
Fronting On: West
Pool: None
Sewer: Sewers
Lot Depth: 92.3 Feet
Lot Frontage: 27.14 Feet
Additional Media
- Virtual Tour: http://listing.otbxair.com/81kildonancrescent/?mls
Rooms
Room details for 81 Kildonan Crescent, Hamilton
| Type | Dimensions | Description |
|---|---|---|
| Great Rm Main | 4.62 x 4.76 | Hardwood Floor, Fireplace, W/O To Patio |
| Kitchen Main | 2.25 x 3.51 | Ceramic Floor, Granite Counter |
| Bathroom Main | - | Ceramic Floor, 2 Pc Bath |
| Master 2nd | 4.34 x 4.76 | Broadloom, His/Hers Closets |
| 2nd Br 2nd | 4.15 x 4.53 | Broadloom |
| Bathroom 2nd | - | Ceramic Floor, 4 Pc Bath, Semi Ensuite |
| 3rd Br Bsmt | 4.38 x 3.81 | Broadloom |
| Bathroom Bsmt | - | Ceramic Floor, 3 Pc Bath |
| XXXXXXXX | XXX XX, XXXX |
XXXX XXX XXXX |
$XXX,XXX |
| XXX XX, XXXX |
XXXXXX XXX XXXX |
$XXX,XXX | |
| XXXXXXXX | XXX XX, XXXX |
XXXX XXX XXXX |
$XXX,XXX |
| XXX XX, XXXX |
XXXXXX XXX XXXX |
$XXX,XXX |
| XXXXXXXX XXXX | XXX XX, XXXX | $696,100 XXX XXXX |
| XXXXXXXX XXXXXX | XXX XX, XXXX | $649,900 XXX XXXX |
| XXXXXXXX XXXX | XXX XX, XXXX | $459,000 XXX XXXX |
| XXXXXXXX XXXXXX | XXX XX, XXXX | $459,900 XXX XXXX |

Flamborough Centre School
Elementary: PublicSt. Thomas Catholic Elementary School
Elementary: CatholicMary Hopkins Public School
Elementary: PublicAllan A Greenleaf Elementary
Elementary: PublicGuardian Angels Catholic Elementary School
Elementary: CatholicGuy B Brown Elementary Public School
Elementary: PublicÉcole secondaire Georges-P-Vanier
Secondary: PublicAldershot High School
Secondary: PublicSir John A Macdonald Secondary School
Secondary: PublicSt. Mary Catholic Secondary School
Secondary: CatholicWaterdown District High School
Secondary: PublicWestdale Secondary School
Secondary: Public- 2 bath
- 2 bed
- 1100 sqft
44 Nisbet Boulevard, Hamilton, Ontario • L8B 0S9 • Waterdown



