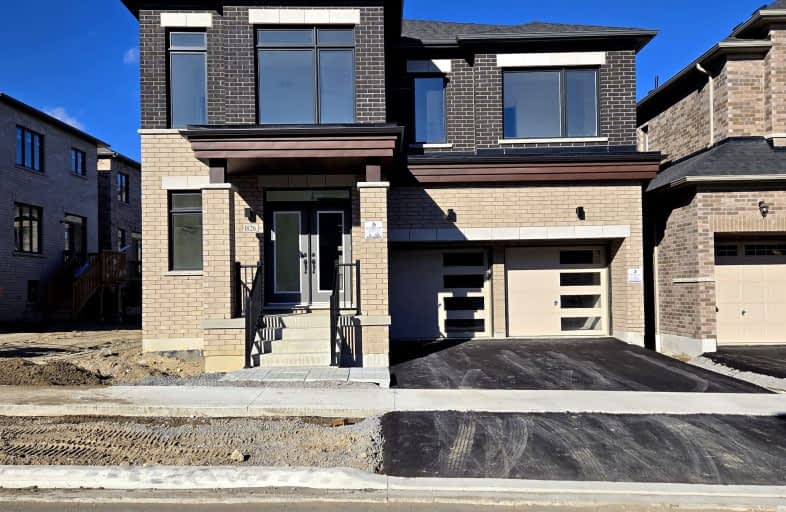Car-Dependent
- Almost all errands require a car.
No Nearby Transit
- Almost all errands require a car.
Somewhat Bikeable
- Almost all errands require a car.

École élémentaire École intermédiaire Ronald-Marion
Elementary: PublicValley View Public School
Elementary: PublicÉcole élémentaire Ronald-Marion
Elementary: PublicEagle Ridge Public School
Elementary: PublicSt Wilfrid Catholic School
Elementary: CatholicValley Farm Public School
Elementary: PublicÉcole secondaire Ronald-Marion
Secondary: PublicNotre Dame Catholic Secondary School
Secondary: CatholicPine Ridge Secondary School
Secondary: PublicSt Mary Catholic Secondary School
Secondary: CatholicJ Clarke Richardson Collegiate
Secondary: PublicPickering High School
Secondary: Public-
Baycliffe Park
67 Baycliffe Dr, Whitby ON L1P 1W7 8.86km -
Cornell Community Park
371 Cornell Centre Blvd, Markham ON L6B 0R1 11.02km -
Rouge National Urban Park
Zoo Rd, Toronto ON M1B 5W8 11.31km
-
BMO Bank of Montreal
Westney Rd, Ajax ON 5.99km -
BMO Bank of Montreal
180 Kingston Rd E, Ajax ON L1Z 0C7 7.02km -
TD Canada Trust Branch and ATM
110 Taunton Rd W, Whitby ON L1R 3H8 10.5km
- 4 bath
- 5 bed
- 3000 sqft
1869 Narcissus Gardens, Pickering, Ontario • L1X 2R2 • Rural Pickering
- 4 bath
- 5 bed
- 3000 sqft
3038 Hollyberry Trail, Pickering, Ontario • L1X 0N5 • Rural Pickering




