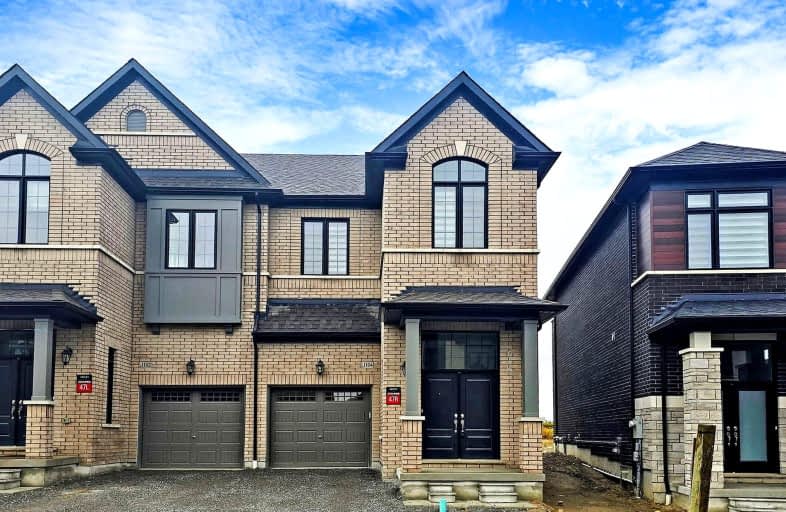Car-Dependent
- Almost all errands require a car.
Minimal Transit
- Almost all errands require a car.
Somewhat Bikeable
- Almost all errands require a car.

Gandatsetiagon Public School
Elementary: PublicMaple Ridge Public School
Elementary: PublicSt Wilfrid Catholic School
Elementary: CatholicValley Farm Public School
Elementary: PublicSt Isaac Jogues Catholic School
Elementary: CatholicWilliam Dunbar Public School
Elementary: PublicÉcole secondaire Ronald-Marion
Secondary: PublicNotre Dame Catholic Secondary School
Secondary: CatholicPine Ridge Secondary School
Secondary: PublicDunbarton High School
Secondary: PublicSt Mary Catholic Secondary School
Secondary: CatholicPickering High School
Secondary: Public-
Rouge National Urban Park
Zoo Rd, Toronto ON M1B 5W8 8.15km -
Reesor Park
ON 9.69km -
Mint Leaf Park
Markham ON 9.79km
-
BMO Bank of Montreal
1360 Kingston Rd (Hwy 2 & Glenanna Road), Pickering ON L1V 3B4 5.77km -
TD Bank Financial Group
80 Copper Creek Dr, Markham ON L6B 0P2 8.66km -
RBC Royal Bank
60 Copper Creek Dr, Markham ON L6B 0P2 8.73km
- 3 bath
- 4 bed
- 1500 sqft
Main-1530 Bruny Avenue, Pickering, Ontario • L1X 0C5 • Duffin Heights
- 3 bath
- 4 bed
- 2000 sqft
1078 Skyridge Boulevard, Pickering, Ontario • L1X 0G7 • Rural Pickering













