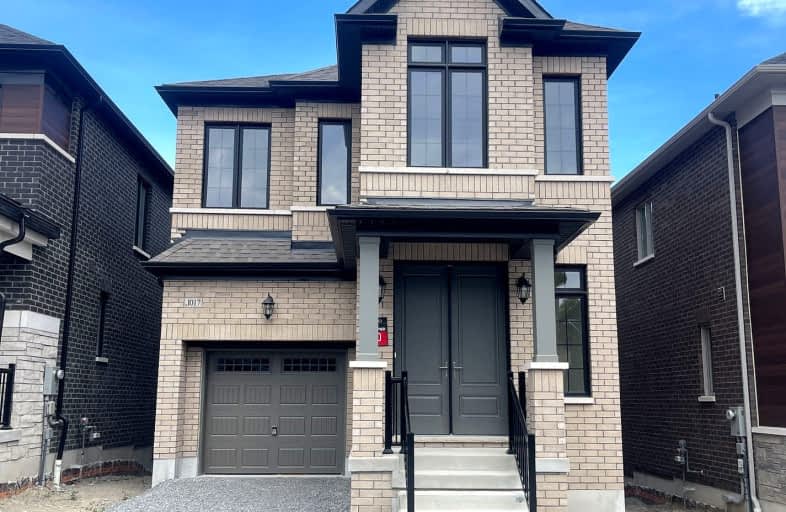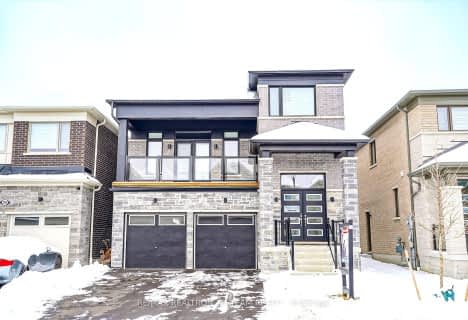Car-Dependent
- Almost all errands require a car.
Minimal Transit
- Almost all errands require a car.
Somewhat Bikeable
- Almost all errands require a car.

Gandatsetiagon Public School
Elementary: PublicMaple Ridge Public School
Elementary: PublicSt Wilfrid Catholic School
Elementary: CatholicValley Farm Public School
Elementary: PublicSt Isaac Jogues Catholic School
Elementary: CatholicWilliam Dunbar Public School
Elementary: PublicÉcole secondaire Ronald-Marion
Secondary: PublicNotre Dame Catholic Secondary School
Secondary: CatholicPine Ridge Secondary School
Secondary: PublicDunbarton High School
Secondary: PublicSt Mary Catholic Secondary School
Secondary: CatholicPickering High School
Secondary: Public-
Rouge National Urban Park
Zoo Rd, Toronto ON M1B 5W8 7.86km -
Reesor Park
ON 9.56km -
Mint Leaf Park
Markham ON 9.69km
-
BMO Bank of Montreal
1360 Kingston Rd (Hwy 2 & Glenanna Road), Pickering ON L1V 3B4 5.61km -
TD Bank Financial Group
80 Copper Creek Dr, Markham ON L6B 0P2 8.48km -
RBC Royal Bank
60 Copper Creek Dr, Markham ON L6B 0P2 8.55km
- 4 bath
- 4 bed
- 2500 sqft
3279 Turnstone Boulevard, Pickering, Ontario • L1X 0M9 • Rural Pickering
- 3 bath
- 4 bed
- 2000 sqft
Main-1481 MockingBird Square, Pickering, Ontario • L1X 0N8 • Rural Pickering
- 4 bath
- 4 bed
- 2000 sqft
3242 Chimney Swift Crescent, Pickering, Ontario • L1X 0N3 • Rural Pickering














