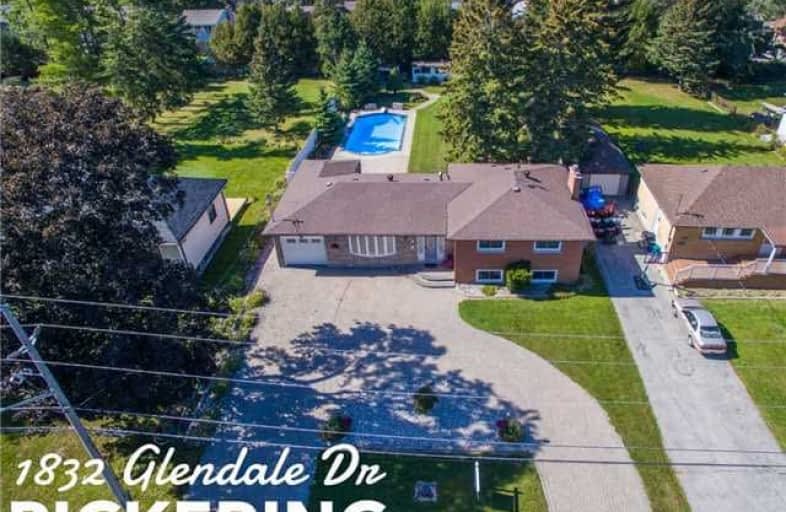Sold on Oct 08, 2017
Note: Property is not currently for sale or for rent.

-
Type: Detached
-
Style: Sidesplit 4
-
Lot Size: 75 x 200 Feet
-
Age: No Data
-
Taxes: $6,445 per year
-
Days on Site: 4 Days
-
Added: Sep 07, 2019 (4 days on market)
-
Updated:
-
Last Checked: 3 months ago
-
MLS®#: E3946162
-
Listed By: Sutton group-heritage realty inc., brokerage
Welcome To 1832 Glendale Dr In One Of Pickering's Most Sought After Neighbourhoods!! This Incredible 4 Bed, 3 Bath Custom Built 4-Level Sidesplit Dream Home W/ In-Law Suite Is Absolutely Stunning!! From The Inground Pool & Wraparound Driveway To The Brand New Stairs, Railings & Gorgeous Bamboo Floors; With Over 3,000Sqft Of Living Space, This Will Be The One That Got Away! Don't Miss The Virtual Tour! Close To 401, 407, Go Train, Schools, Shopping & More!
Extras
Incl. Ss Fridge, B/I Gas Stove, B/I Dbl Oven, B/I Microwave, Dw, Washer, Dryer, Elfs, Sheds, Window Coverings (Excl. Drapes Thru-Out), Pool Equip, 30Yr Roof 2016, Furnace/Ac 2010, Panel 2010, Kitchen 2013, Hardwood/Stairs 2017, Paint 2017
Property Details
Facts for 1832 Glendale Drive, Pickering
Status
Days on Market: 4
Last Status: Sold
Sold Date: Oct 08, 2017
Closed Date: Nov 30, 2017
Expiry Date: Jan 05, 2018
Sold Price: $949,988
Unavailable Date: Oct 08, 2017
Input Date: Oct 04, 2017
Prior LSC: Listing with no contract changes
Property
Status: Sale
Property Type: Detached
Style: Sidesplit 4
Area: Pickering
Community: Liverpool
Availability Date: 30-90/Flexible
Inside
Bedrooms: 5
Bathrooms: 3
Kitchens: 2
Rooms: 9
Den/Family Room: Yes
Air Conditioning: Central Air
Fireplace: Yes
Washrooms: 3
Building
Basement: Finished
Heat Type: Forced Air
Heat Source: Gas
Exterior: Brick
Exterior: Stone
Water Supply: Municipal
Special Designation: Unknown
Other Structures: Garden Shed
Parking
Driveway: Private
Garage Spaces: 1
Garage Type: Attached
Covered Parking Spaces: 6
Total Parking Spaces: 7
Fees
Tax Year: 2016
Tax Legal Description: Plan 492 Lot 87
Taxes: $6,445
Land
Cross Street: Liverpool/Hwy #2
Municipality District: Pickering
Fronting On: West
Pool: Inground
Sewer: Sewers
Lot Depth: 200 Feet
Lot Frontage: 75 Feet
Additional Media
- Virtual Tour: http://maddoxmedia.ca/1832-glendale-dr-pickering-canada/
Rooms
Room details for 1832 Glendale Drive, Pickering
| Type | Dimensions | Description |
|---|---|---|
| Living Main | 3.50 x 5.45 | French Doors, Bay Window, Bamboo Floor |
| Dining Main | 3.08 x 3.10 | W/O To Patio, Bamboo Floor |
| Kitchen Main | 3.14 x 4.80 | Eat-In Kitchen, Bamboo Floor, Stainless Steel Appl |
| Master Upper | 3.80 x 4.22 | Bamboo Floor, Semi Ensuite, 4 Pc Bath |
| 2nd Br Upper | 3.10 x 4.47 | Bamboo Floor |
| 3rd Br Upper | 3.22 x 3.40 | Bamboo Floor |
| 4th Br Lower | 3.00 x 3.35 | Hardwood Floor |
| Den Lower | 1.74 x 3.00 | |
| Family Lower | 3.90 x 8.75 | Fireplace, Hardwood Floor |
| Rec Bsmt | - | 3 Pc Bath |
| XXXXXXXX | XXX XX, XXXX |
XXXX XXX XXXX |
$XXX,XXX |
| XXX XX, XXXX |
XXXXXX XXX XXXX |
$XXX,XXX |
| XXXXXXXX XXXX | XXX XX, XXXX | $949,988 XXX XXXX |
| XXXXXXXX XXXXXX | XXX XX, XXXX | $949,988 XXX XXXX |

Vaughan Willard Public School
Elementary: PublicGlengrove Public School
Elementary: PublicBayview Heights Public School
Elementary: PublicMaple Ridge Public School
Elementary: PublicSt Isaac Jogues Catholic School
Elementary: CatholicWilliam Dunbar Public School
Elementary: PublicÉcole secondaire Ronald-Marion
Secondary: PublicSir Oliver Mowat Collegiate Institute
Secondary: PublicPine Ridge Secondary School
Secondary: PublicDunbarton High School
Secondary: PublicSt Mary Catholic Secondary School
Secondary: CatholicPickering High School
Secondary: Public- 5 bath
- 5 bed
642 Annland Street, Pickering, Ontario • L1W 1B1 • Bay Ridges


