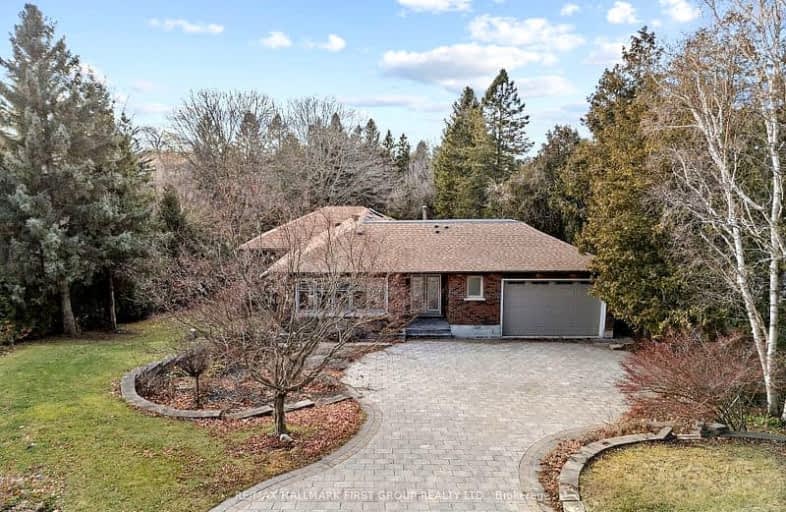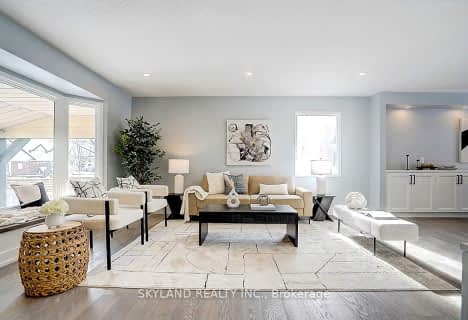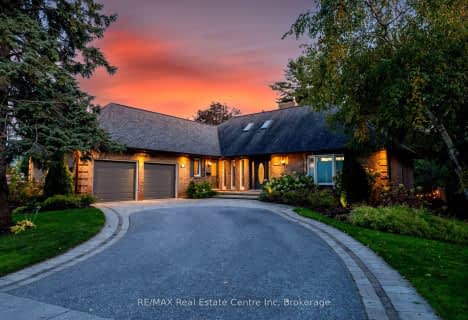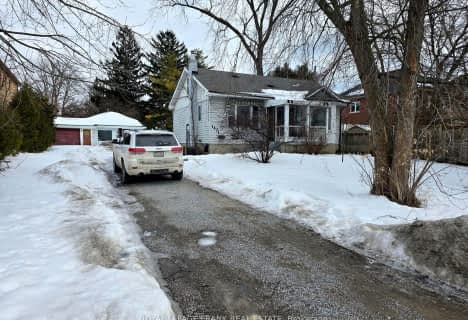Car-Dependent
- Most errands require a car.
Some Transit
- Most errands require a car.
Somewhat Bikeable
- Most errands require a car.

Vaughan Willard Public School
Elementary: PublicFr Fenelon Catholic School
Elementary: CatholicGandatsetiagon Public School
Elementary: PublicMaple Ridge Public School
Elementary: PublicSt Isaac Jogues Catholic School
Elementary: CatholicWilliam Dunbar Public School
Elementary: PublicÉcole secondaire Ronald-Marion
Secondary: PublicSir Oliver Mowat Collegiate Institute
Secondary: PublicPine Ridge Secondary School
Secondary: PublicDunbarton High School
Secondary: PublicSt Mary Catholic Secondary School
Secondary: CatholicPickering High School
Secondary: Public-
Forestbrook Park
Pickering ON 0.66km -
Amberlea Park
ON 1.62km -
Rouge River
Kingston Rd, Scarborough ON 3.4km
-
TD Bank Financial Group
1790 Liverpool Rd, Pickering ON L1V 1V9 1.4km -
Lendcare Financial Svc
1315 Pickering Pky, Pickering ON L1V 7G5 1.51km -
TD Bank Financial Group
750 Oklahoma Dr, Pickering ON L1W 3G9 2.19km
- 4 bath
- 4 bed
- 3000 sqft
1093 Rouge Valley Drive, Pickering, Ontario • L1V 5R7 • Rougemount




















