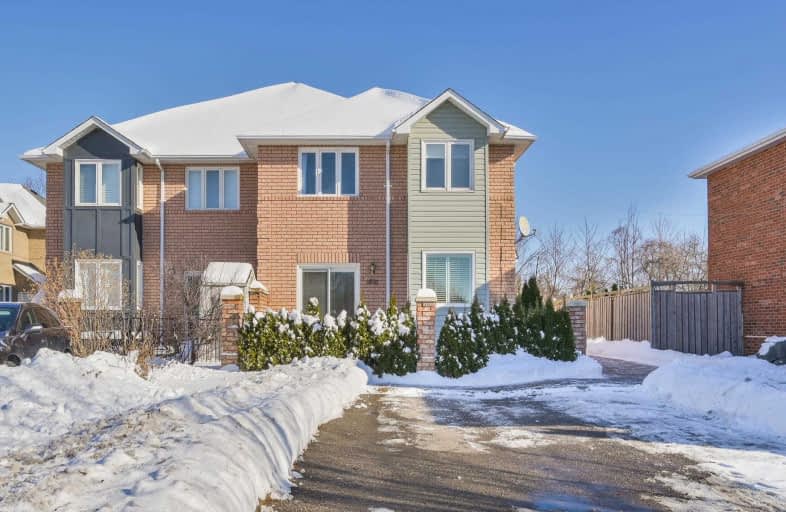Sold on Feb 03, 2020
Note: Property is not currently for sale or for rent.

-
Type: Att/Row/Twnhouse
-
Style: 2-Storey
-
Size: 1100 sqft
-
Lot Size: 17.45 x 85.9 Feet
-
Age: 16-30 years
-
Taxes: $4,265 per year
-
Days on Site: 10 Days
-
Added: Jan 24, 2020 (1 week on market)
-
Updated:
-
Last Checked: 3 months ago
-
MLS®#: E4675646
-
Listed By: Re/max all-stars realty inc., brokerage
Executive Living On The Edge Of The Rouge! Welcome To The Quattros By Sandcherry Homes! A 3Bdrm Freehold Townhome In One Of Pickering's Most Desirable Neighbourhoods. Quiet Cul-De-Sac, Directly Across From Valleyview Park & Highly Ranked Westcreek P.S.(7.4) Freshly Painted! New Flooring Throughout! Renovated(2019)Family Size Kitchen W/ S/S Appliances & Custom Backsplash! Master Bedroom With Beautiful 4 Piece Ensuite! Updated Roof & Furnace! 3 Car Parking!
Extras
S/S Fridge, S/S Stove, B/I D/W, Washer, Dryer, Window Coverings, All Light Fixtures. Offers Being Presented Jan 27 @ 7Pm!!!
Property Details
Facts for 1841 Valleyview Drive, Pickering
Status
Days on Market: 10
Last Status: Sold
Sold Date: Feb 03, 2020
Closed Date: Apr 09, 2020
Expiry Date: Apr 24, 2020
Sold Price: $630,000
Unavailable Date: Feb 03, 2020
Input Date: Jan 24, 2020
Property
Status: Sale
Property Type: Att/Row/Twnhouse
Style: 2-Storey
Size (sq ft): 1100
Age: 16-30
Area: Pickering
Community: Highbush
Availability Date: April 2020
Inside
Bedrooms: 3
Bathrooms: 2
Kitchens: 1
Rooms: 8
Den/Family Room: No
Air Conditioning: Central Air
Fireplace: Yes
Laundry Level: Lower
Washrooms: 2
Building
Basement: Unfinished
Heat Type: Forced Air
Heat Source: Gas
Exterior: Brick
Water Supply: Municipal
Special Designation: Unknown
Parking
Driveway: Private
Garage Type: None
Covered Parking Spaces: 3
Total Parking Spaces: 3
Fees
Tax Year: 2019
Tax Legal Description: Plan 40M1507 Pt Blk 47,48,49 Pt Blk 55 Now Rp
Taxes: $4,265
Highlights
Feature: Cul De Sac
Feature: Fenced Yard
Feature: Park
Feature: Ravine
Feature: Wooded/Treed
Land
Cross Street: Altona/Sheppard
Municipality District: Pickering
Fronting On: East
Pool: None
Sewer: Sewers
Lot Depth: 85.9 Feet
Lot Frontage: 17.45 Feet
Lot Irregularities: Front Patio Facing Pa
Acres: < .50
Additional Media
- Virtual Tour: https://tours.jeffreygunn.com/1519322?idx=1
Rooms
Room details for 1841 Valleyview Drive, Pickering
| Type | Dimensions | Description |
|---|---|---|
| Kitchen Main | 3.00 x 6.00 | Renovated, Stainless Steel Appl, Breakfast Area |
| Living Main | 5.00 x 6.00 | W/O To Yard, W/O To Patio, California Shutters |
| Master 2nd | 3.20 x 5.50 | His/Hers Closets, Semi Ensuite, Large Window |
| 2nd Br 2nd | 3.00 x 5.70 | Large Window, Double Closet, O/Looks Park |
| 3rd Br 2nd | 3.00 x 3.80 | Picture Window, O/Looks Park, Double Closet |
| Rec Bsmt | 6.00 x 6.60 | Unfinished, Open Concept |
| Utility Bsmt | 6.00 x 3.20 | Unfinished, Separate Rm |
| Locker Ground | 1.00 x 0.80 | Enclosed, Separate Rm |
| XXXXXXXX | XXX XX, XXXX |
XXXX XXX XXXX |
$XXX,XXX |
| XXX XX, XXXX |
XXXXXX XXX XXXX |
$XXX,XXX |
| XXXXXXXX XXXX | XXX XX, XXXX | $630,000 XXX XXXX |
| XXXXXXXX XXXXXX | XXX XX, XXXX | $584,000 XXX XXXX |

St Monica Catholic School
Elementary: CatholicElizabeth B Phin Public School
Elementary: PublicWestcreek Public School
Elementary: PublicAltona Forest Public School
Elementary: PublicHighbush Public School
Elementary: PublicSt Elizabeth Seton Catholic School
Elementary: CatholicWest Hill Collegiate Institute
Secondary: PublicSir Oliver Mowat Collegiate Institute
Secondary: PublicPine Ridge Secondary School
Secondary: PublicSt John Paul II Catholic Secondary School
Secondary: CatholicDunbarton High School
Secondary: PublicSt Mary Catholic Secondary School
Secondary: Catholic

