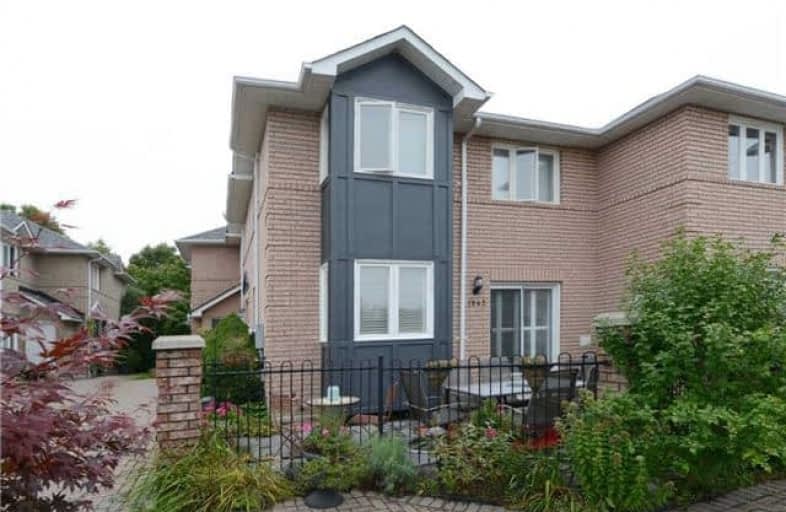Sold on Oct 19, 2018
Note: Property is not currently for sale or for rent.

-
Type: Att/Row/Twnhouse
-
Style: 2-Storey
-
Lot Size: 16.81 x 75.22 Feet
-
Age: No Data
-
Taxes: $4,162 per year
-
Days on Site: 15 Days
-
Added: Sep 07, 2019 (2 weeks on market)
-
Updated:
-
Last Checked: 3 months ago
-
MLS®#: E4267115
-
Listed By: Royal lepage signature realty, brokerage
This Lovely 3 Bed Freehold Townhome On Quiet Cul-De-Sac Features A Spacious Sunken Living/Dining Room W/Gorgeous Bamboo Floors,California Shutters & W/O To Patio* Beautifully Updated Family Sized Kit W/Ceramic Floors,Pantry,B/I Desk & Ss Appliances*Skylight On Upper Staircase*Large Master Bed W/Semi Ensuite*Spacious Open Concept Rec Room W/Laminate & Pot Lighting*Updates: Shingles*Kit*Baths*Flooring*Basement*New Carpet On Upper & Lower Staircases*
Extras
Kenmore Stove*Whirlpool Fridge*Bosch B/I Dw*Exhaust Hood*Washer*Dryer*Elf's*California Shutters*Blinds*Shed*Excl:Drapes In Beds*Located In Desirable Highbush Community Of West Pickering*Steps To Valleyview Park & West Creek P.S.*
Property Details
Facts for 1843 Valleyview Drive, Pickering
Status
Days on Market: 15
Last Status: Sold
Sold Date: Oct 19, 2018
Closed Date: Dec 13, 2018
Expiry Date: Jan 04, 2019
Sold Price: $540,000
Unavailable Date: Oct 19, 2018
Input Date: Oct 04, 2018
Property
Status: Sale
Property Type: Att/Row/Twnhouse
Style: 2-Storey
Area: Pickering
Community: Highbush
Availability Date: 60 Days/Tba
Inside
Bedrooms: 3
Bathrooms: 2
Kitchens: 1
Rooms: 6
Den/Family Room: No
Air Conditioning: Central Air
Fireplace: No
Washrooms: 2
Building
Basement: Part Fin
Heat Type: Forced Air
Heat Source: Gas
Exterior: Brick
Exterior: Other
Water Supply: Municipal
Special Designation: Unknown
Other Structures: Garden Shed
Parking
Driveway: Private
Garage Type: None
Covered Parking Spaces: 2
Total Parking Spaces: 2
Fees
Tax Year: 2018
Tax Legal Description: Pl 40M1507 Pt Blk 47,48 Now Rp40R15781 Pt 31 To 34
Taxes: $4,162
Highlights
Feature: Cul De Sac
Feature: Park
Feature: Public Transit
Feature: School
Land
Cross Street: Altona Rd & Twyn Riv
Municipality District: Pickering
Fronting On: East
Pool: None
Sewer: Sewers
Lot Depth: 75.22 Feet
Lot Frontage: 16.81 Feet
Lot Irregularities: Irregular
Additional Media
- Virtual Tour: http://www.myvisuallistings.com/vtnb/271021
Rooms
Room details for 1843 Valleyview Drive, Pickering
| Type | Dimensions | Description |
|---|---|---|
| Living Main | 4.48 x 6.39 | Bamboo Floor, W/O To Patio, Combined W/Dining |
| Dining Main | - | Bamboo Floor, California Shutters, Combined W/Living |
| Kitchen Main | 3.28 x 6.45 | Ceramic Floor, Backsplash, Family Size Kitchen |
| Breakfast Main | - | Ceramic Floor, Pantry, B/I Desk |
| Master 2nd | 3.38 x 5.71 | Laminate, Semi Ensuite, His/Hers Closets |
| 2nd Br 2nd | 3.08 x 5.05 | Laminate, Double Closet, Bay Window |
| 3rd Br 2nd | 3.19 x 3.19 | Laminate, Double Closet |
| Rec Bsmt | 6.23 x 6.88 | Laminate, Pot Lights, Irregular Rm |
| XXXXXXXX | XXX XX, XXXX |
XXXX XXX XXXX |
$XXX,XXX |
| XXX XX, XXXX |
XXXXXX XXX XXXX |
$XXX,XXX |
| XXXXXXXX XXXX | XXX XX, XXXX | $540,000 XXX XXXX |
| XXXXXXXX XXXXXX | XXX XX, XXXX | $549,900 XXX XXXX |

St Monica Catholic School
Elementary: CatholicElizabeth B Phin Public School
Elementary: PublicWestcreek Public School
Elementary: PublicAltona Forest Public School
Elementary: PublicHighbush Public School
Elementary: PublicSt Elizabeth Seton Catholic School
Elementary: CatholicWest Hill Collegiate Institute
Secondary: PublicSir Oliver Mowat Collegiate Institute
Secondary: PublicPine Ridge Secondary School
Secondary: PublicSt John Paul II Catholic Secondary School
Secondary: CatholicDunbarton High School
Secondary: PublicSt Mary Catholic Secondary School
Secondary: Catholic

