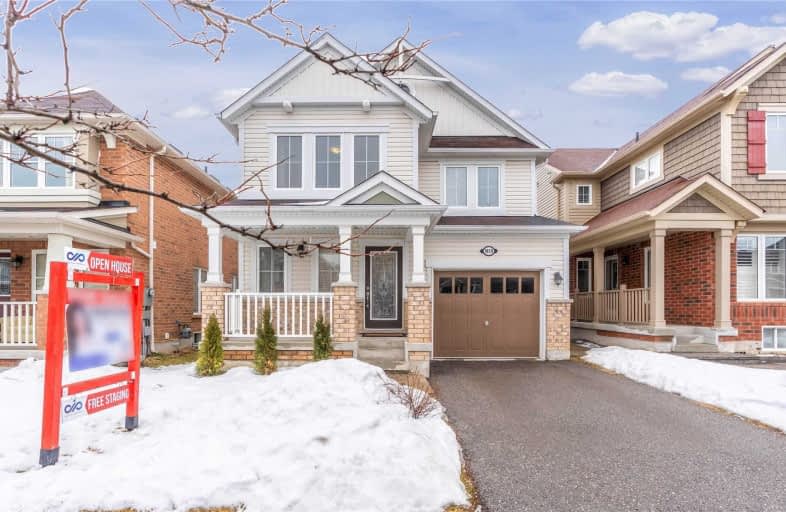Sold on Feb 26, 2020
Note: Property is not currently for sale or for rent.

-
Type: Detached
-
Style: 2-Storey
-
Lot Size: 30.02 x 90.22 Feet
-
Age: 6-15 years
-
Taxes: $5,327 per year
-
Days on Site: 1 Days
-
Added: Feb 25, 2020 (1 day on market)
-
Updated:
-
Last Checked: 3 months ago
-
MLS®#: E4701885
-
Listed By: Re/max hallmark first group realty ltd., brokerage
Beautiful 8 Years Old 4 Bdrm W/3 Bath Detached Home. Mattamy Build. Hardwood Throughout The House Except Bedrooms. Chef Kit. W/Tall Cabinets. S/S Appliances, Quartz C/Top & Quartz B/Splash, Freshly Painted, Oak Stairs. Built In Shower, 3 Pc. Rough In Basement W/Upgrade Windows. Master Bdrm W/2 Walk In Closets, Upgraded Doors. Close To All Amenities, Park, Public Transit.
Extras
S/S Fridge, Stove, Dishwasher, Washer & Dryer. Pot Lights, Shed, Quartz Counter Top & Backsplash In Kitchen, Window Coverings, All Light Fixtures, 3 Pc Rough-In In Basement. Fully Fenced. Upgraded Basement Windows.
Property Details
Facts for 1859 Misthollow Drive, Pickering
Status
Days on Market: 1
Last Status: Sold
Sold Date: Feb 26, 2020
Closed Date: Jun 05, 2020
Expiry Date: May 25, 2020
Sold Price: $790,000
Unavailable Date: Feb 26, 2020
Input Date: Feb 25, 2020
Prior LSC: Listing with no contract changes
Property
Status: Sale
Property Type: Detached
Style: 2-Storey
Age: 6-15
Area: Pickering
Community: Duffin Heights
Availability Date: Flex
Inside
Bedrooms: 4
Bathrooms: 3
Kitchens: 1
Rooms: 8
Den/Family Room: Yes
Air Conditioning: Central Air
Fireplace: No
Washrooms: 3
Building
Basement: Unfinished
Heat Type: Forced Air
Heat Source: Gas
Exterior: Alum Siding
Exterior: Brick
Water Supply: Municipal
Special Designation: Unknown
Parking
Driveway: Private
Garage Spaces: 1
Garage Type: Attached
Covered Parking Spaces: 2
Total Parking Spaces: 3
Fees
Tax Year: 2020
Tax Legal Description: Plan 40M2437 Lot 27
Taxes: $5,327
Highlights
Feature: Fenced Yard
Feature: Grnbelt/Conserv
Feature: Park
Feature: Place Of Worship
Feature: Public Transit
Land
Cross Street: Brock / Taunton
Municipality District: Pickering
Fronting On: South
Pool: None
Sewer: Sewers
Lot Depth: 90.22 Feet
Lot Frontage: 30.02 Feet
Additional Media
- Virtual Tour: http://www.videolistings.ca/video/1859misthollow
Open House
Open House Date: 2020-02-29
Open House Start: 02:00:00
Open House Finished: 04:00:00
Open House Date: 2020-03-01
Open House Start: 02:00:00
Open House Finished: 04:00:00
Rooms
Room details for 1859 Misthollow Drive, Pickering
| Type | Dimensions | Description |
|---|---|---|
| Living Main | 6.10 x 3.57 | Hardwood Floor, Large Window, Pot Lights |
| Dining Main | 6.10 x 3.57 | Hardwood Floor, Combined W/Living, Pot Lights |
| Family Main | 5.54 x 3.57 | Ceramic Floor, Window |
| Kitchen Main | 3.20 x 4.28 | Ceramic Floor, Stainless Steel Appl, Quartz Counter |
| Breakfast Main | 4.72 x 3.01 | Ceramic Floor, W/O To Patio |
| Master 2nd | 4.73 x 3.96 | Broadloom, W/I Closet, 4 Pc Ensuite |
| 2nd Br 2nd | 3.15 x 3.16 | Broadloom, Large Window, Closet |
| 3rd Br 2nd | 3.30 x 3.47 | Broadloom, Large Window, Closet |
| 4th Br 2nd | 3.67 x 2.78 | Broadloom, Large Window, Closet |
| XXXXXXXX | XXX XX, XXXX |
XXXX XXX XXXX |
$XXX,XXX |
| XXX XX, XXXX |
XXXXXX XXX XXXX |
$XXX,XXX |
| XXXXXXXX XXXX | XXX XX, XXXX | $790,000 XXX XXXX |
| XXXXXXXX XXXXXX | XXX XX, XXXX | $759,900 XXX XXXX |

École élémentaire École intermédiaire Ronald-Marion
Elementary: PublicÉcole élémentaire Ronald-Marion
Elementary: PublicEagle Ridge Public School
Elementary: PublicSt Wilfrid Catholic School
Elementary: CatholicAlexander Graham Bell Public School
Elementary: PublicValley Farm Public School
Elementary: PublicÉcole secondaire Ronald-Marion
Secondary: PublicNotre Dame Catholic Secondary School
Secondary: CatholicPine Ridge Secondary School
Secondary: PublicSt Mary Catholic Secondary School
Secondary: CatholicJ Clarke Richardson Collegiate
Secondary: PublicPickering High School
Secondary: Public- 4 bath
- 4 bed
- 1500 sqft
22 Edgley Court, Ajax, Ontario • L1T 0B9 • Central West



