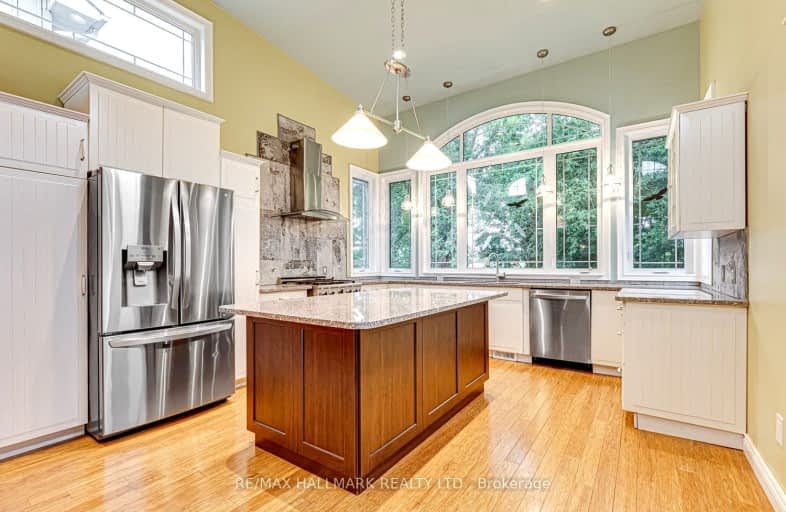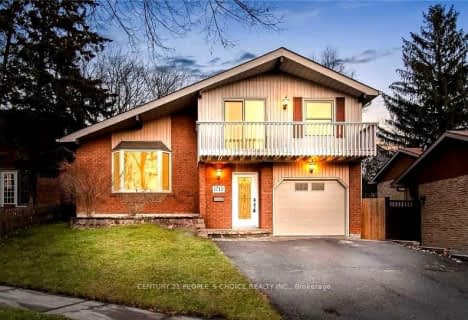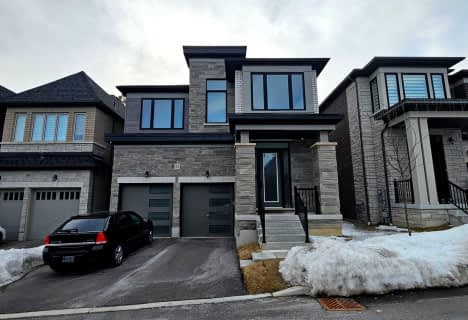Car-Dependent
- Almost all errands require a car.
24
/100
Some Transit
- Most errands require a car.
48
/100
Somewhat Bikeable
- Most errands require a car.
33
/100

Vaughan Willard Public School
Elementary: Public
0.64 km
Fr Fenelon Catholic School
Elementary: Catholic
1.99 km
Gandatsetiagon Public School
Elementary: Public
1.00 km
Maple Ridge Public School
Elementary: Public
1.70 km
St Isaac Jogues Catholic School
Elementary: Catholic
1.33 km
William Dunbar Public School
Elementary: Public
0.45 km
École secondaire Ronald-Marion
Secondary: Public
3.76 km
Sir Oliver Mowat Collegiate Institute
Secondary: Public
6.66 km
Pine Ridge Secondary School
Secondary: Public
2.19 km
Dunbarton High School
Secondary: Public
1.65 km
St Mary Catholic Secondary School
Secondary: Catholic
1.29 km
Pickering High School
Secondary: Public
4.80 km
-
Amberlea Park
ON 1.73km -
Rouge Beach Park
Lawrence Ave E (at Rouge Hills Dr), Toronto ON M1C 2Y9 4.55km -
Rouge National Urban Park
Zoo Rd, Toronto ON M1B 5W8 5.32km
-
CIBC
376 Kingston Rd (at Rougemont Dr.), Pickering ON L1V 6K4 3.11km -
TD Bank Financial Group
75 Bayly St W (Bayly and Harwood), Ajax ON L1S 7K7 6.98km -
RBC Royal Bank
320 Harwood Ave S (Hardwood And Bayly), Ajax ON L1S 2J1 7.18km














