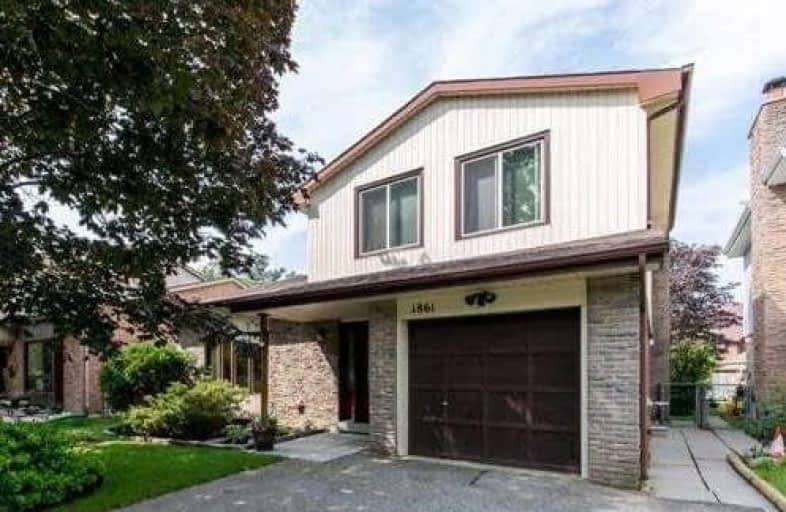
Vaughan Willard Public School
Elementary: Public
0.50 km
Glengrove Public School
Elementary: Public
0.79 km
Bayview Heights Public School
Elementary: Public
1.87 km
Maple Ridge Public School
Elementary: Public
0.92 km
St Isaac Jogues Catholic School
Elementary: Catholic
0.73 km
William Dunbar Public School
Elementary: Public
0.82 km
École secondaire Ronald-Marion
Secondary: Public
2.71 km
Sir Oliver Mowat Collegiate Institute
Secondary: Public
7.66 km
Pine Ridge Secondary School
Secondary: Public
1.37 km
Dunbarton High School
Secondary: Public
2.73 km
St Mary Catholic Secondary School
Secondary: Catholic
2.26 km
Pickering High School
Secondary: Public
3.67 km









