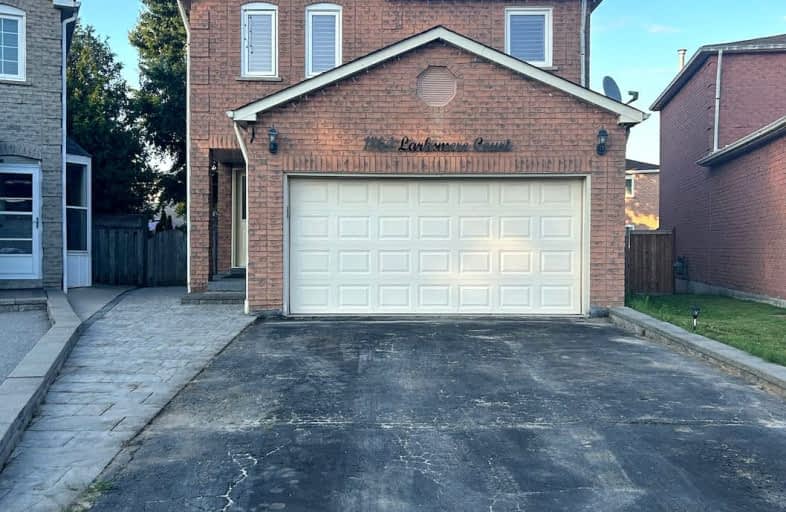Very Walkable
- Most errands can be accomplished on foot.
71
/100
Some Transit
- Most errands require a car.
45
/100
Somewhat Bikeable
- Most errands require a car.
30
/100

École élémentaire École intermédiaire Ronald-Marion
Elementary: Public
2.00 km
St Francis de Sales Catholic School
Elementary: Catholic
1.24 km
Lincoln Avenue Public School
Elementary: Public
1.66 km
École élémentaire Ronald-Marion
Elementary: Public
2.01 km
Lincoln Alexander Public School
Elementary: Public
1.62 km
Eagle Ridge Public School
Elementary: Public
2.04 km
École secondaire Ronald-Marion
Secondary: Public
2.02 km
Archbishop Denis O'Connor Catholic High School
Secondary: Catholic
4.00 km
Notre Dame Catholic Secondary School
Secondary: Catholic
5.39 km
Ajax High School
Secondary: Public
4.22 km
Pine Ridge Secondary School
Secondary: Public
2.53 km
Pickering High School
Secondary: Public
1.58 km





