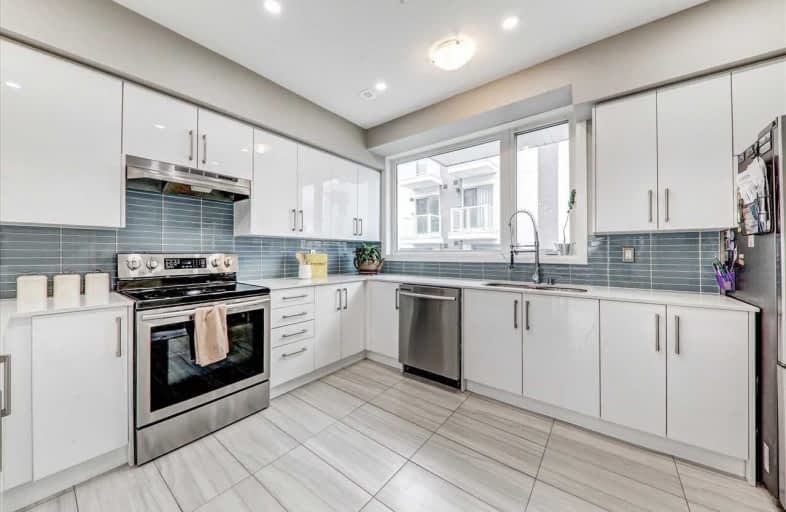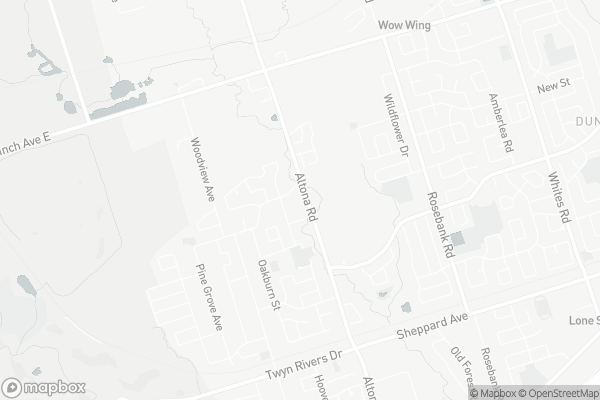
3D Walkthrough
Car-Dependent
- Almost all errands require a car.
18
/100
Minimal Transit
- Almost all errands require a car.
23
/100
Somewhat Bikeable
- Most errands require a car.
31
/100

St Monica Catholic School
Elementary: Catholic
1.07 km
Elizabeth B Phin Public School
Elementary: Public
1.32 km
Westcreek Public School
Elementary: Public
0.38 km
Altona Forest Public School
Elementary: Public
0.76 km
Highbush Public School
Elementary: Public
1.23 km
St Elizabeth Seton Catholic School
Elementary: Catholic
0.81 km
École secondaire Ronald-Marion
Secondary: Public
6.26 km
Sir Oliver Mowat Collegiate Institute
Secondary: Public
5.25 km
Pine Ridge Secondary School
Secondary: Public
4.55 km
St John Paul II Catholic Secondary School
Secondary: Catholic
6.15 km
Dunbarton High School
Secondary: Public
1.90 km
St Mary Catholic Secondary School
Secondary: Catholic
1.71 km
-
Port Union Village Common Park
105 Bridgend St, Toronto ON M9C 2Y2 5.66km -
Port Union Waterfront Park
305 Port Union Rd (Lake Ontario), Scarborough ON 4.13km -
Bill Hancox Park
101 Bridgeport Dr (Lawrence & Bridgeport), Scarborough ON 5.82km
-
RBC Royal Bank
6021 Steeles Ave E (at Markham Rd.), Scarborough ON M1V 5P7 9km -
TD Bank Financial Group
7670 Markham Rd, Markham ON L3S 4S1 9.58km -
RBC Royal Bank
320 Harwood Ave S (Hardwood And Bayly), Ajax ON L1S 2J1 10.02km



