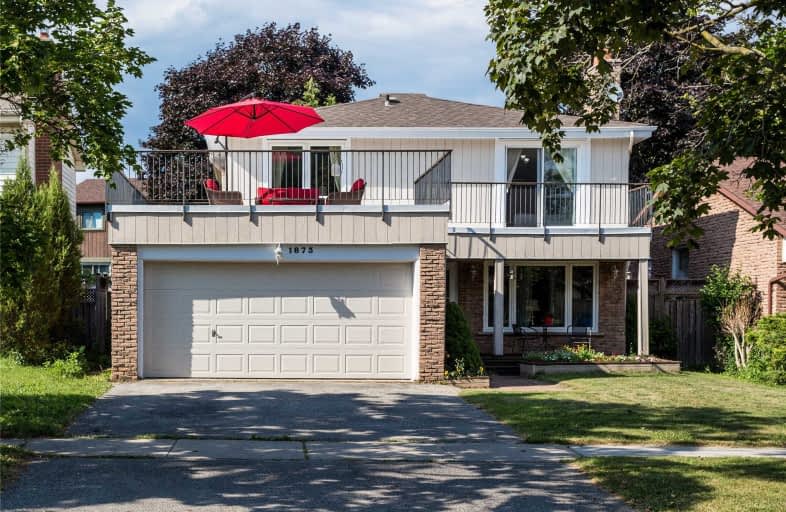
Vaughan Willard Public School
Elementary: Public
0.32 km
Glengrove Public School
Elementary: Public
0.97 km
Gandatsetiagon Public School
Elementary: Public
1.70 km
Maple Ridge Public School
Elementary: Public
0.96 km
St Isaac Jogues Catholic School
Elementary: Catholic
0.70 km
William Dunbar Public School
Elementary: Public
0.64 km
École secondaire Ronald-Marion
Secondary: Public
2.85 km
Sir Oliver Mowat Collegiate Institute
Secondary: Public
7.53 km
Pine Ridge Secondary School
Secondary: Public
1.43 km
Dunbarton High School
Secondary: Public
2.58 km
St Mary Catholic Secondary School
Secondary: Catholic
2.08 km
Pickering High School
Secondary: Public
3.85 km




