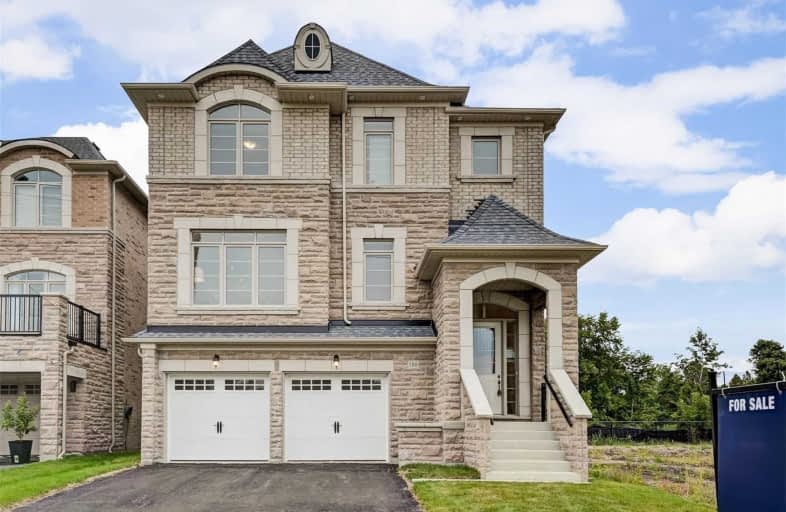Sold on Oct 05, 2020
Note: Property is not currently for sale or for rent.

-
Type: Detached
-
Style: 3-Storey
-
Size: 3500 sqft
-
Lot Size: 39 x 101 Feet
-
Age: New
-
Days on Site: 56 Days
-
Added: Aug 10, 2020 (1 month on market)
-
Updated:
-
Last Checked: 1 month ago
-
MLS®#: E4866001
-
Listed By: Right at home realty inc., brokerage
**Brand New** Move-In Ready Geranium-Built Luxury Detached Home. The Beech Model Is A Stunning 4 Bedroom Home With A 3-Car Garage & 3 Finished Levels W/ Walkout To Back Yard. Over 3,500 Sq. Ft., Luxurious Features Abound W/ Over $90,000 Worth Of Upgrades Incl. This Home Is In The "Edgewood" Community - An Intimate Enclave Surrounded By Nature, A Short Walk Away From Altona Forest Yet Minutes To Schools, Hwy's, Pickering Town Centre & Go Train Stations.
Extras
Spacious Principle Rooms, Gleaming Hardwood Floors, Beautiful Gourmet Kitchen, Greywater Recycling System, Transit. Enjoy The Protection Of A Full Tarion Warranty. (Waze/Google Map "1960 Woodview Ave, Pickering" For Directions To Bralorne)
Property Details
Facts for 188 Bralorne Trail, Pickering
Status
Days on Market: 56
Last Status: Sold
Sold Date: Oct 05, 2020
Closed Date: Nov 05, 2020
Expiry Date: Apr 11, 2021
Sold Price: $1,380,000
Unavailable Date: Oct 05, 2020
Input Date: Aug 11, 2020
Prior LSC: Listing with no contract changes
Property
Status: Sale
Property Type: Detached
Style: 3-Storey
Size (sq ft): 3500
Age: New
Area: Pickering
Community: Amberlea
Availability Date: 30 - 60 Days
Assessment Year: 2020
Inside
Bedrooms: 4
Bathrooms: 5
Kitchens: 1
Rooms: 9
Den/Family Room: Yes
Air Conditioning: Central Air
Fireplace: Yes
Laundry Level: Upper
Washrooms: 5
Building
Basement: None
Heat Type: Forced Air
Heat Source: Gas
Exterior: Brick
UFFI: No
Water Supply: Municipal
Special Designation: Unknown
Parking
Driveway: Private
Garage Spaces: 3
Garage Type: Attached
Covered Parking Spaces: 2
Total Parking Spaces: 5
Fees
Tax Year: 2020
Tax Legal Description: Lot 7, Plan 40M-2643
Highlights
Feature: Cul De Sac
Feature: Grnbelt/Conserv
Feature: Park
Feature: Public Transit
Feature: School
Feature: Wooded/Treed
Land
Cross Street: Finch And Woodview
Municipality District: Pickering
Fronting On: North
Pool: None
Sewer: Sewers
Lot Depth: 101 Feet
Lot Frontage: 39 Feet
Acres: < .50
Zoning: Residential
Additional Media
- Virtual Tour: https://my.matterport.com/show/?m=wUWs1MnXFyY
Rooms
Room details for 188 Bralorne Trail, Pickering
| Type | Dimensions | Description |
|---|---|---|
| Living Main | 3.66 x 3.05 | Hardwood Floor, Led Lighting |
| Kitchen Main | 4.22 x 3.96 | Ceramic Floor, Led Lighting, Quartz Counter |
| Dining Main | 3.66 x 3.05 | Hardwood Floor |
| Family Main | 4.57 x 4.88 | Hardwood Floor, Coffered Ceiling, Gas Fireplace |
| Master Upper | 5.13 x 4.90 | Hardwood Floor, W/I Closet |
| 2nd Br Upper | 3.96 x 3.05 | Broadloom, Large Closet |
| 3rd Br Upper | 3.96 x 3.86 | Broadloom, Large Closet |
| 4th Br Upper | 3.18 x 4.09 | Broadloom, Large Closet |
| Laundry Upper | 3.18 x 1.91 | Ceramic Floor |
| Rec Lower | 3.73 x 4.88 | Laminate |
| Games Lower | 5.18 x 2.74 | Laminate, W/O To Yard |

| XXXXXXXX | XXX XX, XXXX |
XXXX XXX XXXX |
$X,XXX,XXX |
| XXX XX, XXXX |
XXXXXX XXX XXXX |
$X,XXX,XXX |
| XXXXXXXX XXXX | XXX XX, XXXX | $1,380,000 XXX XXXX |
| XXXXXXXX XXXXXX | XXX XX, XXXX | $1,439,900 XXX XXXX |

Keewatin Public School
Elementary: PublicRiverview Elementary School
Elementary: PublicEvergreen Public School
Elementary: PublicSt Louis Separate School
Elementary: CatholicBeaver Brae Senior Elementary School
Elementary: PublicKing George VI Public School
Elementary: PublicRainy River High School
Secondary: PublicRed Lake District High School
Secondary: PublicSt Thomas Aquinas High School
Secondary: CatholicBeaver Brae Secondary School
Secondary: PublicDryden High School
Secondary: PublicFort Frances High School
Secondary: Public
