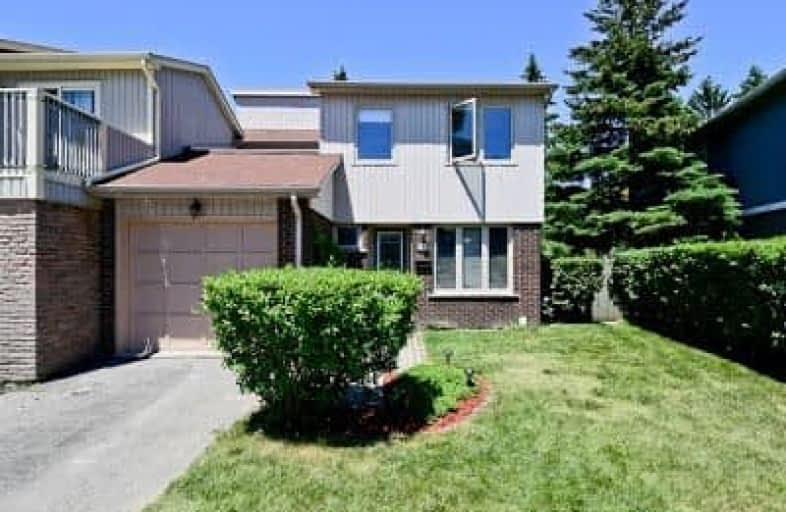Sold on Jun 26, 2018
Note: Property is not currently for sale or for rent.

-
Type: Att/Row/Twnhouse
-
Style: 2-Storey
-
Lot Size: 35 x 100 Feet
-
Age: No Data
-
Taxes: $3,851 per year
-
Days on Site: 14 Days
-
Added: Sep 07, 2019 (2 weeks on market)
-
Updated:
-
Last Checked: 3 months ago
-
MLS®#: E4158731
-
Listed By: Re/max hallmark first group realty ltd., brokerage
Calling All First Time Homebuyers Or Downsizes. Just Move Into This Well Appointed Spotless Home With Oversized Bedrooms, Large Principle Rooms And Plenty Of Upgrades On A Premium Pie Shaped Lot Complete With Mature Trees. Sunny Updated Eat-In Kitchen W/Walkout To Bbq Patio, Large Living &Dining Rooms Overlooking Your Private Backyard, Huge Bedrooms, Renovated Bathroom, Private Balcony, Direct Garage Access, Finished Basement W/Pot Lights And Tons Of Storage
Extras
End Unit Townhome Is Like A Semi-Detached!! Furnace'11, Cac'11, Newer Windows, Pie Shaped Lot, 2 Car Parking. Come See Your New Home! Excellent Family Neighbourhood, Steps To Schools, Parks, Shopping, Restaurants, Transit &More.
Property Details
Facts for 1888 Malden Crescent, Pickering
Status
Days on Market: 14
Last Status: Sold
Sold Date: Jun 26, 2018
Closed Date: Aug 07, 2018
Expiry Date: Sep 30, 2018
Sold Price: $560,000
Unavailable Date: Jun 26, 2018
Input Date: Jun 12, 2018
Property
Status: Sale
Property Type: Att/Row/Twnhouse
Style: 2-Storey
Area: Pickering
Community: Liverpool
Availability Date: 45/60/Tba
Inside
Bedrooms: 3
Bathrooms: 2
Kitchens: 1
Rooms: 7
Den/Family Room: No
Air Conditioning: Central Air
Fireplace: Yes
Washrooms: 2
Building
Basement: Finished
Heat Type: Forced Air
Heat Source: Gas
Exterior: Brick
Exterior: Vinyl Siding
Water Supply: Municipal
Special Designation: Unknown
Parking
Driveway: Private
Garage Spaces: 1
Garage Type: Built-In
Covered Parking Spaces: 2
Total Parking Spaces: 3
Fees
Tax Year: 2018
Tax Legal Description: Pt Lot 635 Plan M1039
Taxes: $3,851
Land
Cross Street: Liverpool/ Glenanna
Municipality District: Pickering
Fronting On: North
Pool: None
Sewer: Sewers
Lot Depth: 100 Feet
Lot Frontage: 35 Feet
Lot Irregularities: Pie Shaped Lot!
Rooms
Room details for 1888 Malden Crescent, Pickering
| Type | Dimensions | Description |
|---|---|---|
| Living Ground | 3.30 x 4.70 | Fireplace, W/O To Deck, Open Concept |
| Dining Ground | 2.80 x 3.20 | Formal Rm, O/Looks Backyard, Open Concept |
| Kitchen Ground | 3.65 x 5.25 | Updated, Eat-In Kitchen, W/O To Yard |
| Breakfast Ground | 3.65 x 5.25 | Eat-In Kitchen, Picture Window, Open Concept |
| Master 2nd | 3.30 x 4.60 | W/W Closet, W/O To Balcony, Broadloom |
| 2nd Br 2nd | 3.30 x 3.40 | Double Closet, O/Looks Backyard, Broadloom |
| 3rd Br 2nd | 3.50 x 3.70 | Double Closet, O/Looks Backyard, Broadloom |
| Rec Bsmt | 3.65 x 7.31 | Finished, Above Grade Window, Open Concept |
| Workshop Bsmt | - | Unfinished, Above Grade Window |
| XXXXXXXX | XXX XX, XXXX |
XXXX XXX XXXX |
$XXX,XXX |
| XXX XX, XXXX |
XXXXXX XXX XXXX |
$XXX,XXX |
| XXXXXXXX XXXX | XXX XX, XXXX | $560,000 XXX XXXX |
| XXXXXXXX XXXXXX | XXX XX, XXXX | $568,800 XXX XXXX |

Vaughan Willard Public School
Elementary: PublicGlengrove Public School
Elementary: PublicMaple Ridge Public School
Elementary: PublicValley Farm Public School
Elementary: PublicSt Isaac Jogues Catholic School
Elementary: CatholicWilliam Dunbar Public School
Elementary: PublicÉcole secondaire Ronald-Marion
Secondary: PublicSir Oliver Mowat Collegiate Institute
Secondary: PublicPine Ridge Secondary School
Secondary: PublicDunbarton High School
Secondary: PublicSt Mary Catholic Secondary School
Secondary: CatholicPickering High School
Secondary: Public

