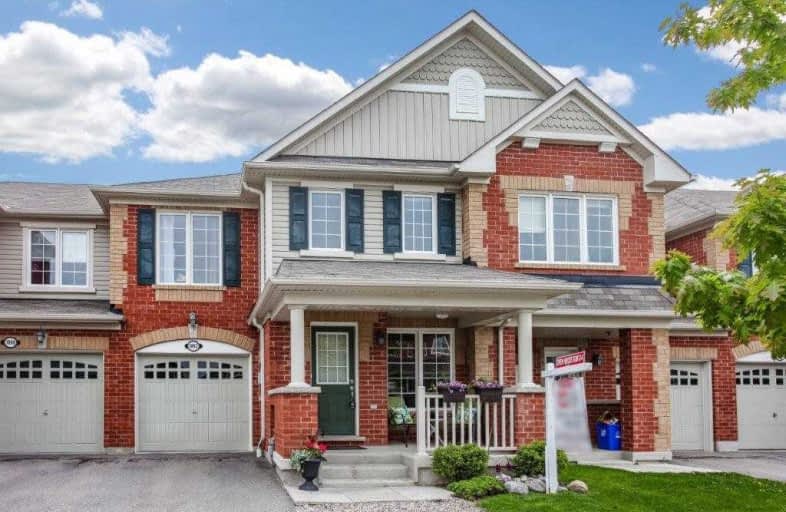
École élémentaire École intermédiaire Ronald-Marion
Elementary: Public
1.78 km
École élémentaire Ronald-Marion
Elementary: Public
1.73 km
Eagle Ridge Public School
Elementary: Public
1.92 km
St Wilfrid Catholic School
Elementary: Catholic
1.10 km
Alexander Graham Bell Public School
Elementary: Public
2.21 km
Valley Farm Public School
Elementary: Public
1.98 km
École secondaire Ronald-Marion
Secondary: Public
1.73 km
Notre Dame Catholic Secondary School
Secondary: Catholic
4.49 km
Pine Ridge Secondary School
Secondary: Public
2.90 km
St Mary Catholic Secondary School
Secondary: Catholic
5.59 km
J Clarke Richardson Collegiate
Secondary: Public
4.55 km
Pickering High School
Secondary: Public
2.88 km




