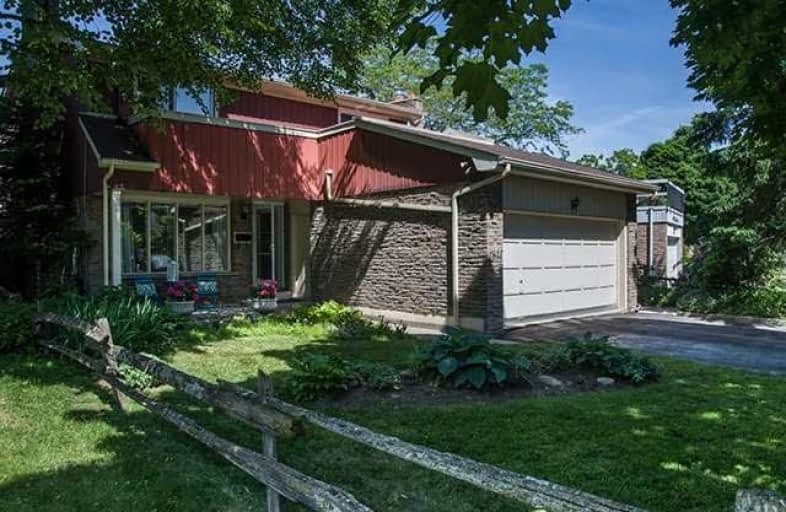
Vaughan Willard Public School
Elementary: Public
0.26 km
Glengrove Public School
Elementary: Public
1.08 km
Gandatsetiagon Public School
Elementary: Public
1.58 km
Maple Ridge Public School
Elementary: Public
0.91 km
St Isaac Jogues Catholic School
Elementary: Catholic
0.61 km
William Dunbar Public School
Elementary: Public
0.53 km
École secondaire Ronald-Marion
Secondary: Public
2.88 km
Sir Oliver Mowat Collegiate Institute
Secondary: Public
7.51 km
Pine Ridge Secondary School
Secondary: Public
1.39 km
Dunbarton High School
Secondary: Public
2.53 km
St Mary Catholic Secondary School
Secondary: Catholic
1.96 km
Pickering High School
Secondary: Public
3.93 km




