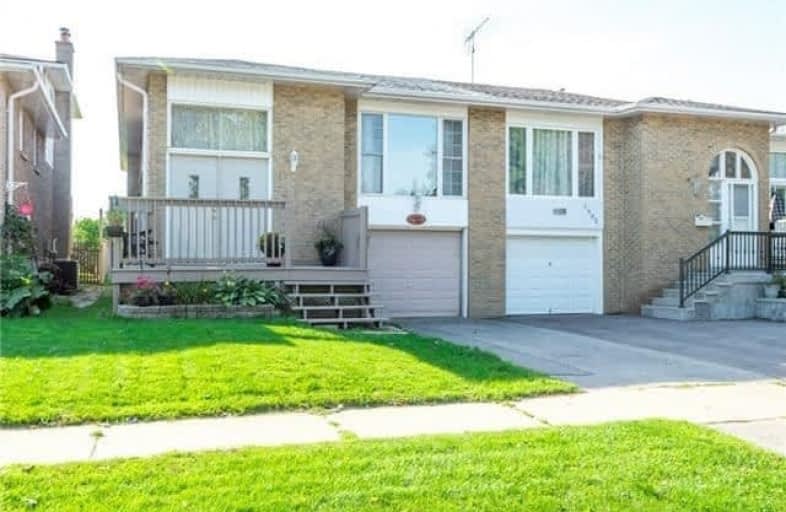Sold on Oct 26, 2018
Note: Property is not currently for sale or for rent.

-
Type: Semi-Detached
-
Style: Bungalow-Raised
-
Size: 1100 sqft
-
Lot Size: 27.5 x 108.98 Feet
-
Age: No Data
-
Taxes: $3,655 per year
-
Days on Site: 10 Days
-
Added: Sep 07, 2019 (1 week on market)
-
Updated:
-
Last Checked: 3 months ago
-
MLS®#: E4277952
-
Listed By: Royal lepage frank real estate, brokerage
First Time Buyer? Downsizer? Investor? Updated Bungalow In Desirable Liverpool Area Of Pickering Backing Onto School! Generous Liv/Din With Large Picture Window. Kitchen Offers A Spacious Eat-In Area & Features Ample Cupboard & Counter Space, Plus A Pantry! 3 Bedrooms Upstairs, Including The Master With Walkout To Deck. Plenty Of Easy Care Laminate Throughout. The Oversized Rec Room With Fireplace Makes A Great Teenage Retreat! Extra Bed/Bath Downstairs Is
Extras
Ideal For Guests. Tons Of Above Grade Windows Downstairs Allow The Natural Light To Shine In. Both Bathrooms Updated. Shingles 2018, Furnace & Cen. Air 2014, Most Windows Updated. Separate Entrance To Basement Through Garage. Must Be Seen!
Property Details
Facts for 1900 Rosefield Road, Pickering
Status
Days on Market: 10
Last Status: Sold
Sold Date: Oct 26, 2018
Closed Date: Dec 14, 2018
Expiry Date: Dec 16, 2018
Sold Price: $564,900
Unavailable Date: Oct 26, 2018
Input Date: Oct 16, 2018
Property
Status: Sale
Property Type: Semi-Detached
Style: Bungalow-Raised
Size (sq ft): 1100
Area: Pickering
Community: Liverpool
Availability Date: Flexible
Inside
Bedrooms: 3
Bedrooms Plus: 1
Bathrooms: 2
Kitchens: 1
Rooms: 6
Den/Family Room: No
Air Conditioning: Central Air
Fireplace: Yes
Washrooms: 2
Building
Basement: Finished
Basement 2: Sep Entrance
Heat Type: Forced Air
Heat Source: Gas
Exterior: Brick
Water Supply: Municipal
Special Designation: Unknown
Parking
Driveway: Private
Garage Spaces: 1
Garage Type: Attached
Covered Parking Spaces: 1
Total Parking Spaces: 2
Fees
Tax Year: 2018
Tax Legal Description: See Mortgage Comments For Description
Taxes: $3,655
Highlights
Feature: Fenced Yard
Feature: Level
Feature: Park
Feature: Public Transit
Feature: School
Land
Cross Street: Liverpool/Kingston
Municipality District: Pickering
Fronting On: South
Pool: None
Sewer: Sewers
Lot Depth: 108.98 Feet
Lot Frontage: 27.5 Feet
Additional Media
- Virtual Tour: https://unbranded.youriguide.com/1900_rosefield_rd_pickering_on
Rooms
Room details for 1900 Rosefield Road, Pickering
| Type | Dimensions | Description |
|---|---|---|
| Living Main | 4.25 x 3.45 | Laminate, Open Concept, Picture Window |
| Dining Main | 2.84 x 2.99 | Laminate, Open Concept |
| Kitchen Main | 5.45 x 3.61 | Eat-In Kitchen, B/I Dishwasher, Pantry |
| Master Main | 4.31 x 2.99 | Laminate, Closet, W/O To Deck |
| 2nd Br Main | 2.91 x 3.61 | Laminate, Closet, Window |
| 3rd Br Main | 3.11 x 2.58 | Laminate, Closet, Window |
| Rec Lower | 11.81 x 3.46 | Laminate, Fireplace, Above Grade Window |
| 4th Br Lower | 2.79 x 3.10 | Laminate, Closet, Above Grade Window |
| Laundry Lower | 2.56 x 2.19 | Above Grade Window |
| Utility Lower | 2.05 x 3.10 | Unfinished |
| XXXXXXXX | XXX XX, XXXX |
XXXX XXX XXXX |
$XXX,XXX |
| XXX XX, XXXX |
XXXXXX XXX XXXX |
$XXX,XXX | |
| XXXXXXXX | XXX XX, XXXX |
XXXXXXX XXX XXXX |
|
| XXX XX, XXXX |
XXXXXX XXX XXXX |
$XXX,XXX |
| XXXXXXXX XXXX | XXX XX, XXXX | $564,900 XXX XXXX |
| XXXXXXXX XXXXXX | XXX XX, XXXX | $564,900 XXX XXXX |
| XXXXXXXX XXXXXXX | XXX XX, XXXX | XXX XXXX |
| XXXXXXXX XXXXXX | XXX XX, XXXX | $578,900 XXX XXXX |

Vaughan Willard Public School
Elementary: PublicGlengrove Public School
Elementary: PublicBayview Heights Public School
Elementary: PublicMaple Ridge Public School
Elementary: PublicValley Farm Public School
Elementary: PublicSt Isaac Jogues Catholic School
Elementary: CatholicÉcole secondaire Ronald-Marion
Secondary: PublicArchbishop Denis O'Connor Catholic High School
Secondary: CatholicPine Ridge Secondary School
Secondary: PublicDunbarton High School
Secondary: PublicSt Mary Catholic Secondary School
Secondary: CatholicPickering High School
Secondary: Public- 2 bath
- 6 bed
571 Kingston Road West, Ajax, Ontario • L1S 6M1 • Central West
- 2 bath
- 4 bed
906 Marinet Crescent, Pickering, Ontario • L1W 2M1 • West Shore




