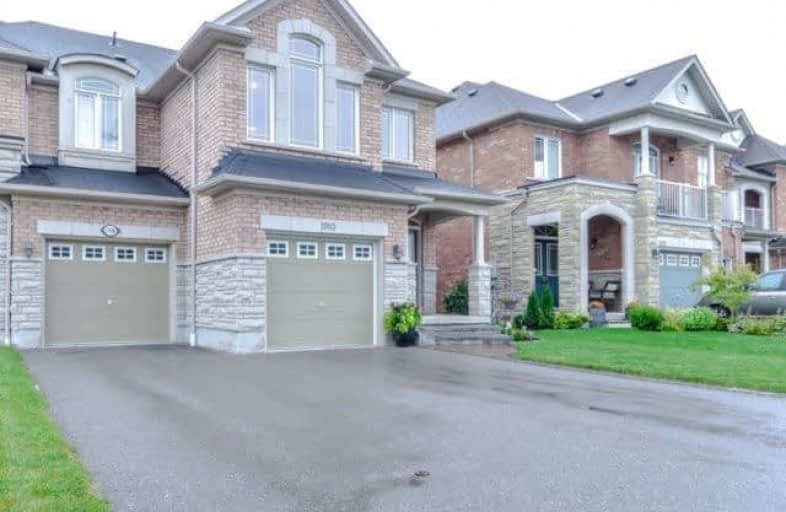Sold on Aug 25, 2017
Note: Property is not currently for sale or for rent.

-
Type: Att/Row/Twnhouse
-
Style: 2-Storey
-
Size: 1500 sqft
-
Lot Size: 24.54 x 98.42 Feet
-
Age: No Data
-
Taxes: $4,957 per year
-
Days on Site: 7 Days
-
Added: Sep 07, 2019 (1 week on market)
-
Updated:
-
Last Checked: 3 months ago
-
MLS®#: E3903106
-
Listed By: Century 21 leading edge realty inc., brokerage
Stunning Ravine Lot, 3 Bedroom 3 Washroom Brick/Stone End Home Located In Most Desirable Family Community. Open-Concept, Modern & Spacious. Home Shows Pride Of Ownership, Professionally Painted, Large Separate Family Room W/ Vaulted Ceilings, Lots Of Natural Light From Over-Sized Windows, Upgraded Light Fixtures, Gourmet Kitchen W/ Granite Counters & Stainless Appliances, Spacious Master Bedroom Retreat W/ Walk-In Closet & Large Spa-Like Ensuite Bathroom.
Extras
Walk To Transit, Top Schools, Parks & Altona Forest. Minutes To Hwy 401 & Shopping. Includes-Stainless Steel: Fridge, Stove, Dishwasher, Range Hood; White Washer & Dryer, All Light Fixtures, Window Covers.
Property Details
Facts for 1910 Calvington Drive, Pickering
Status
Days on Market: 7
Last Status: Sold
Sold Date: Aug 25, 2017
Closed Date: Sep 29, 2017
Expiry Date: Nov 18, 2017
Sold Price: $635,000
Unavailable Date: Aug 25, 2017
Input Date: Aug 18, 2017
Property
Status: Sale
Property Type: Att/Row/Twnhouse
Style: 2-Storey
Size (sq ft): 1500
Area: Pickering
Community: Highbush
Availability Date: 30/60 Days
Inside
Bedrooms: 3
Bathrooms: 3
Kitchens: 1
Rooms: 8
Den/Family Room: Yes
Air Conditioning: Central Air
Fireplace: Yes
Laundry Level: Lower
Central Vacuum: N
Washrooms: 3
Building
Basement: Unfinished
Heat Type: Forced Air
Heat Source: Gas
Exterior: Brick
Exterior: Stone
Elevator: N
UFFI: No
Water Supply: Municipal
Physically Handicapped-Equipped: N
Special Designation: Unknown
Retirement: N
Parking
Driveway: Mutual
Garage Spaces: 1
Garage Type: Built-In
Covered Parking Spaces: 1
Total Parking Spaces: 3
Fees
Tax Year: 2017
Tax Legal Description: Plan 40M2339 Pt Blk 9 Rp 40R25001 Parts 7 And 8
Taxes: $4,957
Highlights
Feature: Grnbelt/Cons
Feature: Library
Feature: Park
Feature: Place Of Worship
Feature: Ravine
Feature: School
Land
Cross Street: Altona And Sheppard
Municipality District: Pickering
Fronting On: West
Pool: None
Sewer: Sewers
Lot Depth: 98.42 Feet
Lot Frontage: 24.54 Feet
Acres: < .50
Rooms
Room details for 1910 Calvington Drive, Pickering
| Type | Dimensions | Description |
|---|---|---|
| Family Main | 3.05 x 7.19 | Gas Fireplace, Wood Floor, O/Looks Ravine |
| Dining Main | 3.05 x 7.19 | Wood Floor, Combined W/Family, Open Concept |
| Kitchen Main | 3.05 x 2.49 | Ceramic Floor, Granite Counter, Stainless Steel Appl |
| Breakfast Main | 3.05 x 2.49 | W/O To Deck, O/Looks Ravine, Open Concept |
| Great Rm 2nd | 3.05 x 5.30 | Vaulted Ceiling, Open Concept, Oak Banister |
| Master 2nd | 4.27 x 3.84 | O/Looks Ravine, W/I Closet, Ensuite Bath |
| 2nd Br 2nd | 3.35 x 2.74 | Broadloom, Large Closet, Large Window |
| 3rd Br 2nd | 3.05 x 2.68 | Broadloom, Large Closet, Large Window |
| XXXXXXXX | XXX XX, XXXX |
XXXX XXX XXXX |
$XXX,XXX |
| XXX XX, XXXX |
XXXXXX XXX XXXX |
$XXX,XXX |
| XXXXXXXX XXXX | XXX XX, XXXX | $635,000 XXX XXXX |
| XXXXXXXX XXXXXX | XXX XX, XXXX | $599,000 XXX XXXX |

St Monica Catholic School
Elementary: CatholicElizabeth B Phin Public School
Elementary: PublicWestcreek Public School
Elementary: PublicAltona Forest Public School
Elementary: PublicHighbush Public School
Elementary: PublicSt Elizabeth Seton Catholic School
Elementary: CatholicÉcole secondaire Ronald-Marion
Secondary: PublicSir Oliver Mowat Collegiate Institute
Secondary: PublicPine Ridge Secondary School
Secondary: PublicSt John Paul II Catholic Secondary School
Secondary: CatholicDunbarton High School
Secondary: PublicSt Mary Catholic Secondary School
Secondary: Catholic

