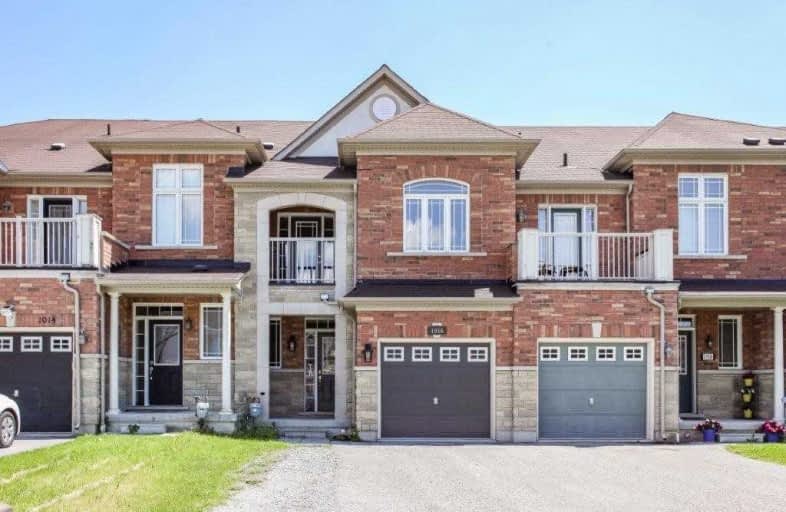Sold on Jun 27, 2019
Note: Property is not currently for sale or for rent.

-
Type: Att/Row/Twnhouse
-
Style: 2-Storey
-
Lot Size: 20.44 x 98.55 Feet
-
Age: No Data
-
Taxes: $4,813 per year
-
Days on Site: 20 Days
-
Added: Sep 07, 2019 (2 weeks on market)
-
Updated:
-
Last Checked: 3 months ago
-
MLS®#: E4478201
-
Listed By: Re/max premier inc., brokerage
Rare Offering! Freehold Townhouse Backing Onto Greenspace. Located In The High Demand Area Of Altona Forest Don't Miss This Bright 3 Bed 4 Bath Home With Finished Basement. Steps To The Park And The Protected Altona Trails. Shopping, Restaurants, All Amenities. Minutes To The Go Station/401 And 407 Highways. New Stainless Steel Kitchen Appliances, New Quartz Countertops,New Flooring, 9' Main Floor Ceilings. Don't Miss This Lovely Home. Please See Virtual Tour
Extras
Freehold, Brand New Stainless Steel Kitchen Appliances, Finished Basement With Full Bathroom. Please See Virtual Tour. Ravine
Property Details
Facts for 1916 Calvington Drive, Pickering
Status
Days on Market: 20
Last Status: Sold
Sold Date: Jun 27, 2019
Closed Date: Jul 26, 2019
Expiry Date: Sep 30, 2019
Sold Price: $640,000
Unavailable Date: Jun 27, 2019
Input Date: Jun 07, 2019
Property
Status: Sale
Property Type: Att/Row/Twnhouse
Style: 2-Storey
Area: Pickering
Community: Highbush
Availability Date: Immediate
Inside
Bedrooms: 3
Bedrooms Plus: 1
Bathrooms: 4
Kitchens: 1
Rooms: 9
Den/Family Room: Yes
Air Conditioning: Central Air
Fireplace: No
Washrooms: 4
Building
Basement: Finished
Basement 2: Full
Heat Type: Forced Air
Heat Source: Gas
Exterior: Brick
Exterior: Stone
Water Supply: Municipal
Special Designation: Unknown
Parking
Driveway: Private
Garage Spaces: 1
Garage Type: Attached
Covered Parking Spaces: 2
Total Parking Spaces: 3
Fees
Tax Year: 2019
Tax Legal Description: Part Block 8 Plan 40M2339
Taxes: $4,813
Highlights
Feature: Grnbelt/Cons
Feature: Hospital
Feature: Ravine
Feature: School
Feature: Wooded/Treed
Land
Cross Street: Altona Road And Shep
Municipality District: Pickering
Fronting On: West
Pool: None
Sewer: Sewers
Lot Depth: 98.55 Feet
Lot Frontage: 20.44 Feet
Lot Irregularities: Ravine
Additional Media
- Virtual Tour: https://tours.homephotos.ca/1303566?idx=1
Rooms
Room details for 1916 Calvington Drive, Pickering
| Type | Dimensions | Description |
|---|---|---|
| Kitchen Ground | - | Quartz Counter, Stainless Steel Appl, Backsplash |
| Family Ground | - | Open Concept, Large Window |
| Breakfast Ground | - | W/O To Yard, Tile Floor, Sliding Doors |
| Master 2nd | - | Ensuite Bath, W/I Closet |
| Br 2nd | - | Balcony, Large Closet |
| Br 2nd | - | Large Window, Closet |
| Rec Bsmt | - | Finished, Laminate, Ensuite Bath |
| XXXXXXXX | XXX XX, XXXX |
XXXX XXX XXXX |
$XXX,XXX |
| XXX XX, XXXX |
XXXXXX XXX XXXX |
$XXX,XXX | |
| XXXXXXXX | XXX XX, XXXX |
XXXXXXX XXX XXXX |
|
| XXX XX, XXXX |
XXXXXX XXX XXXX |
$XXX,XXX |
| XXXXXXXX XXXX | XXX XX, XXXX | $640,000 XXX XXXX |
| XXXXXXXX XXXXXX | XXX XX, XXXX | $659,800 XXX XXXX |
| XXXXXXXX XXXXXXX | XXX XX, XXXX | XXX XXXX |
| XXXXXXXX XXXXXX | XXX XX, XXXX | $669,800 XXX XXXX |

St Monica Catholic School
Elementary: CatholicElizabeth B Phin Public School
Elementary: PublicWestcreek Public School
Elementary: PublicAltona Forest Public School
Elementary: PublicHighbush Public School
Elementary: PublicSt Elizabeth Seton Catholic School
Elementary: CatholicÉcole secondaire Ronald-Marion
Secondary: PublicSir Oliver Mowat Collegiate Institute
Secondary: PublicPine Ridge Secondary School
Secondary: PublicSt John Paul II Catholic Secondary School
Secondary: CatholicDunbarton High School
Secondary: PublicSt Mary Catholic Secondary School
Secondary: Catholic- 3 bath
- 3 bed
- 1100 sqft
38-530 Kingston Road, Pickering, Ontario • L1V 0C3 • Woodlands



