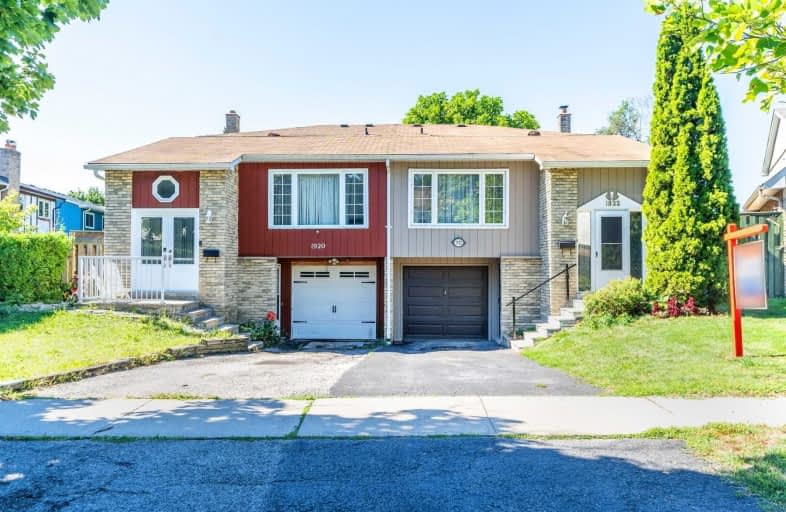
Vaughan Willard Public School
Elementary: Public
1.09 km
Glengrove Public School
Elementary: Public
0.30 km
Maple Ridge Public School
Elementary: Public
0.79 km
Valley Farm Public School
Elementary: Public
1.69 km
St Isaac Jogues Catholic School
Elementary: Catholic
0.88 km
William Dunbar Public School
Elementary: Public
1.38 km
École secondaire Ronald-Marion
Secondary: Public
2.13 km
Archbishop Denis O'Connor Catholic High School
Secondary: Catholic
5.88 km
Pine Ridge Secondary School
Secondary: Public
1.06 km
Dunbarton High School
Secondary: Public
3.34 km
St Mary Catholic Secondary School
Secondary: Catholic
2.79 km
Pickering High School
Secondary: Public
3.08 km





